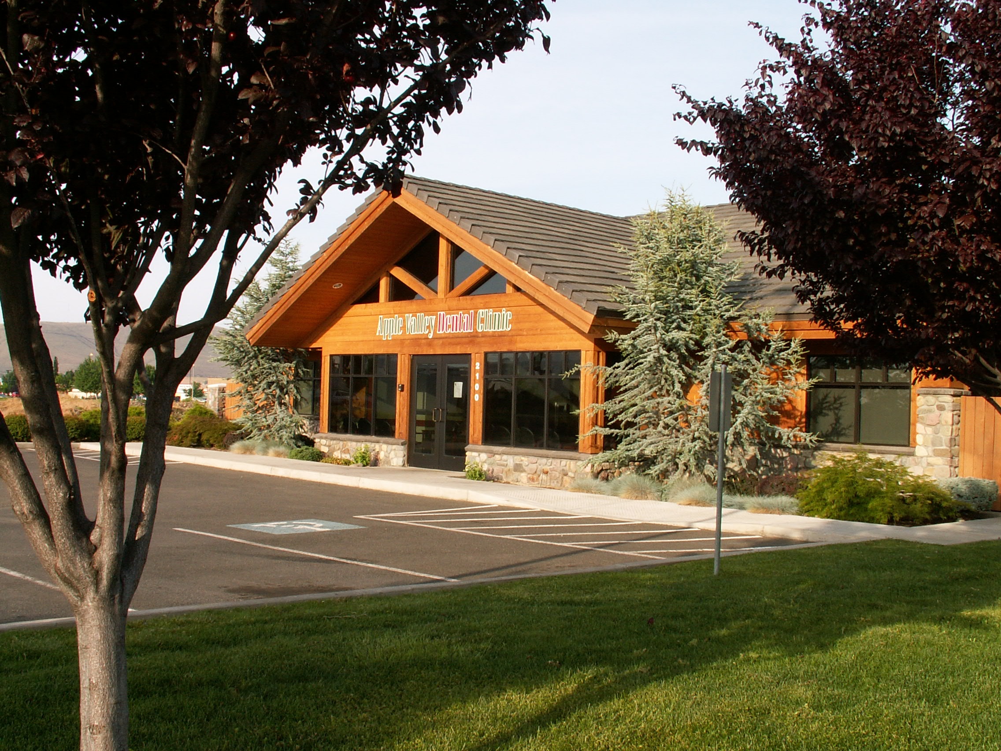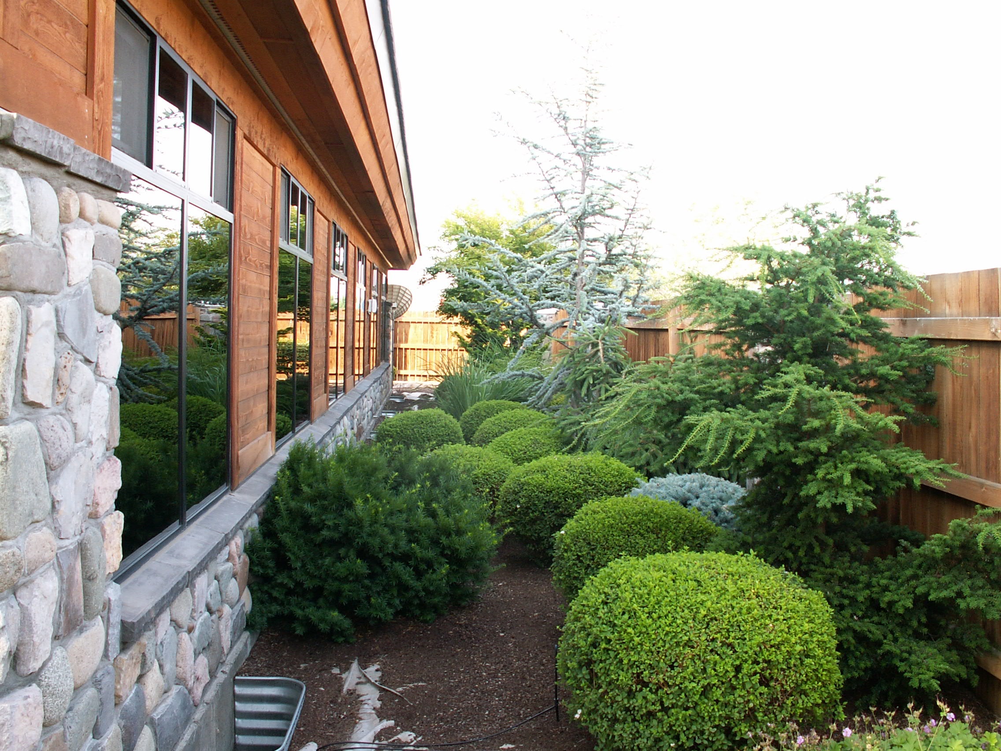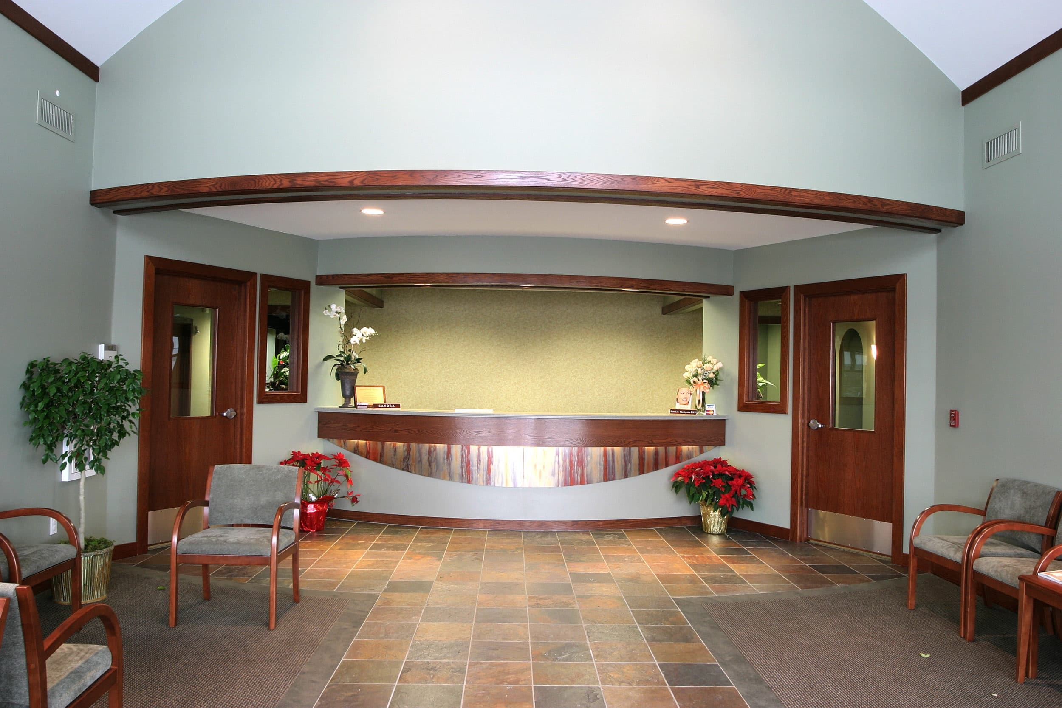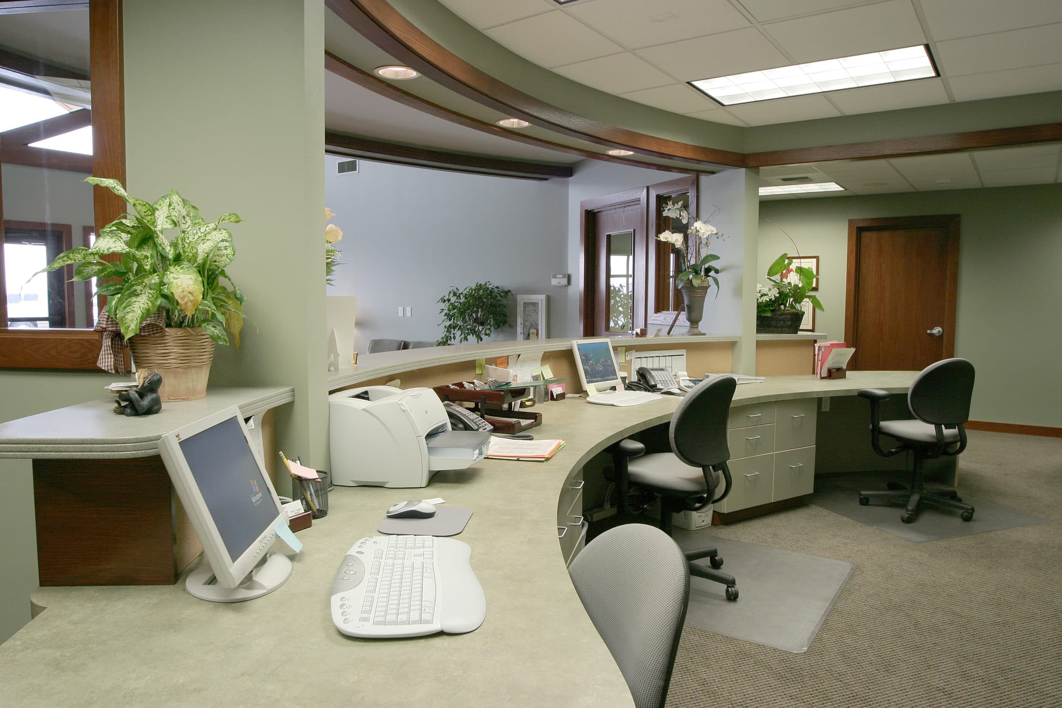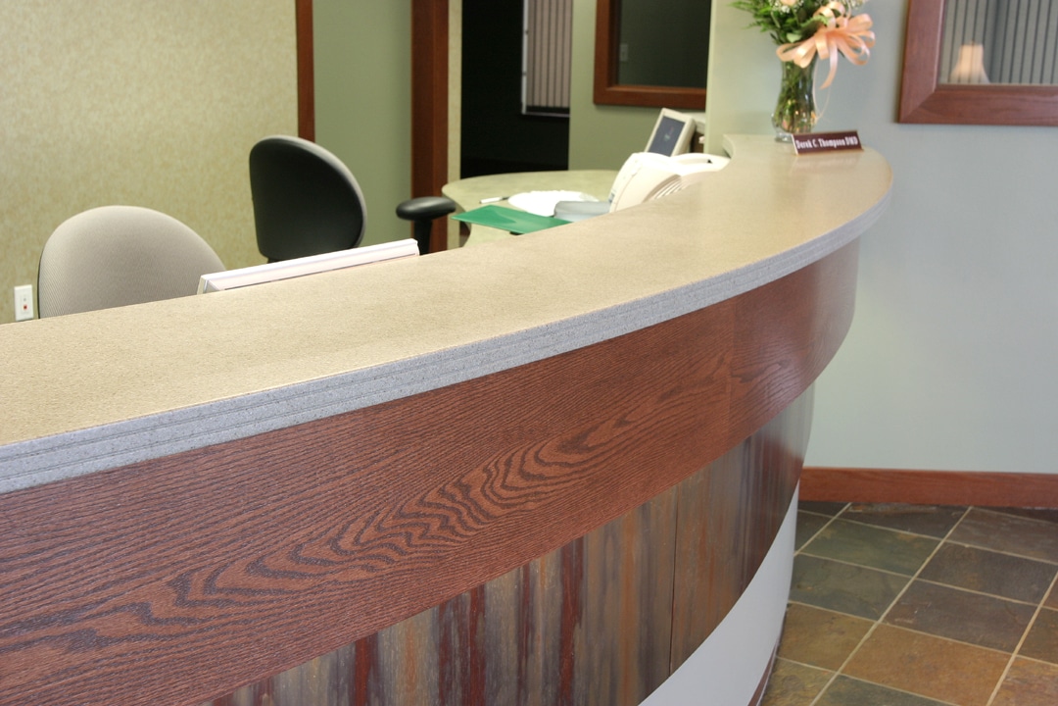Yakima Family Dental
Apple Valley Dental
Union Gap, Washington
Building Area
4,385 square feetProject Status
Completed 2003Contactor
Tri-Ply Construction, LLCYakima Family Dental (previously Apple Valley Dental) was the first clinic in the Apple Valley Dental group and was designed as a full-service facility with six standard operatories and two dental hygiene ops. The clinic supports multiple dentists with office, staff room and meetings spaces. Attention was given to patient flow and comfort as well as clinical efficiency.
