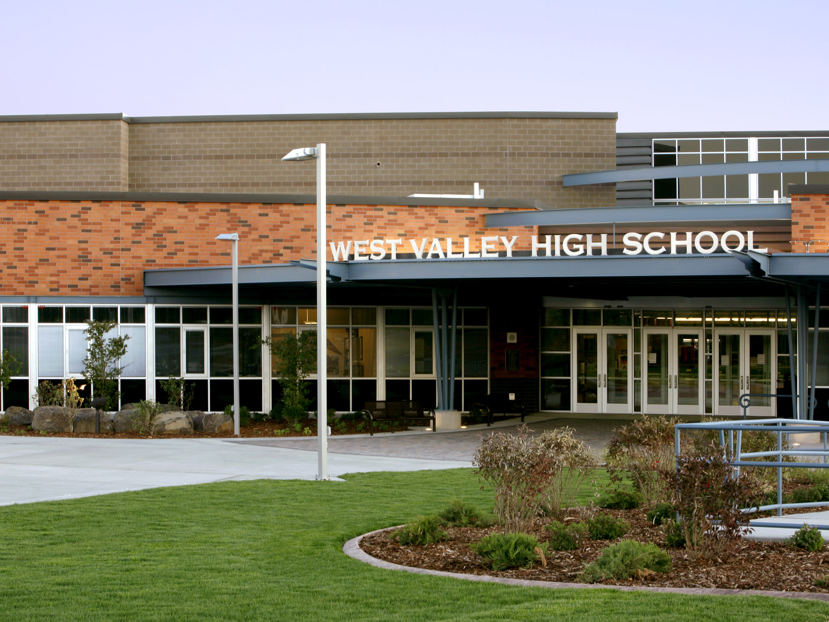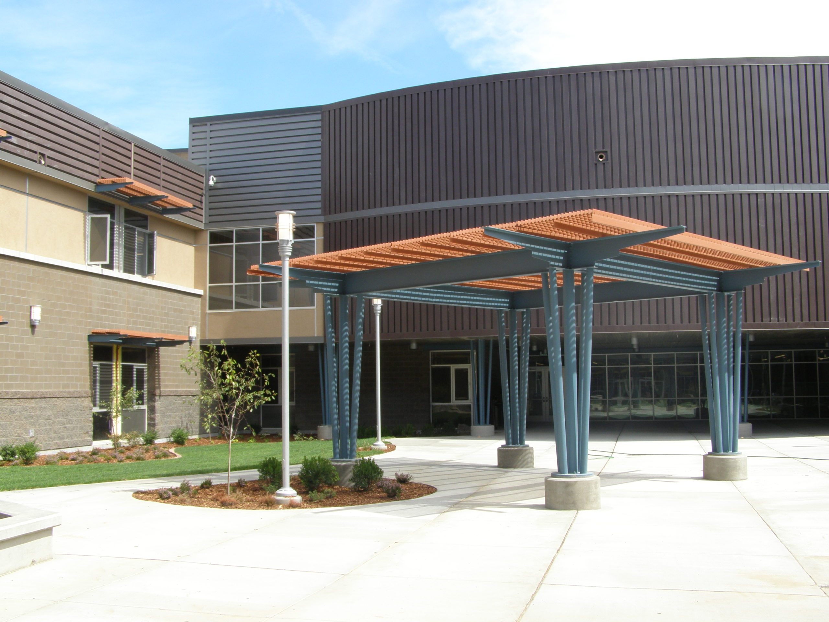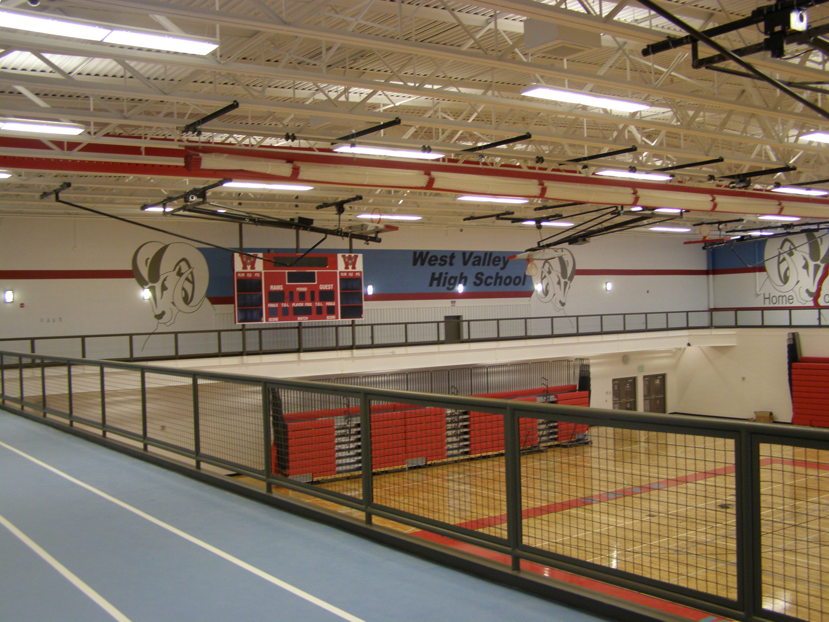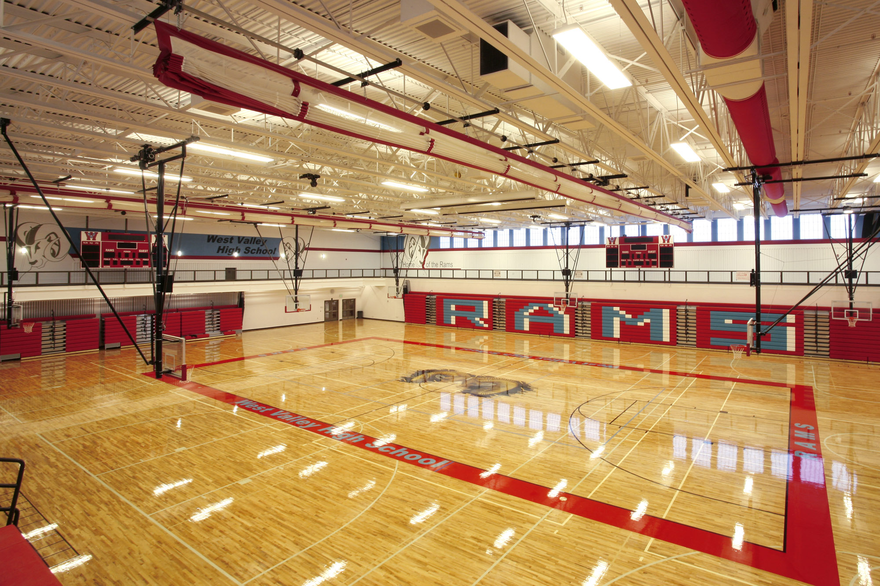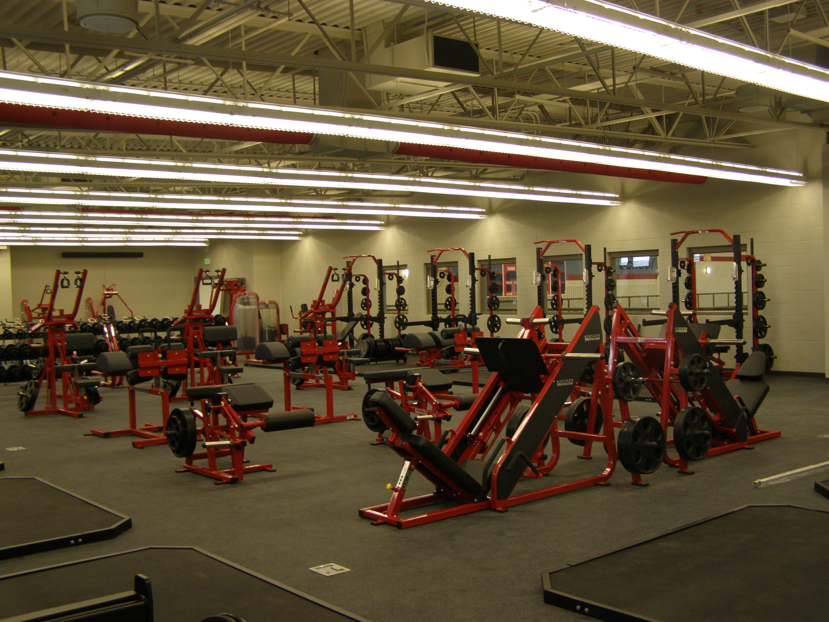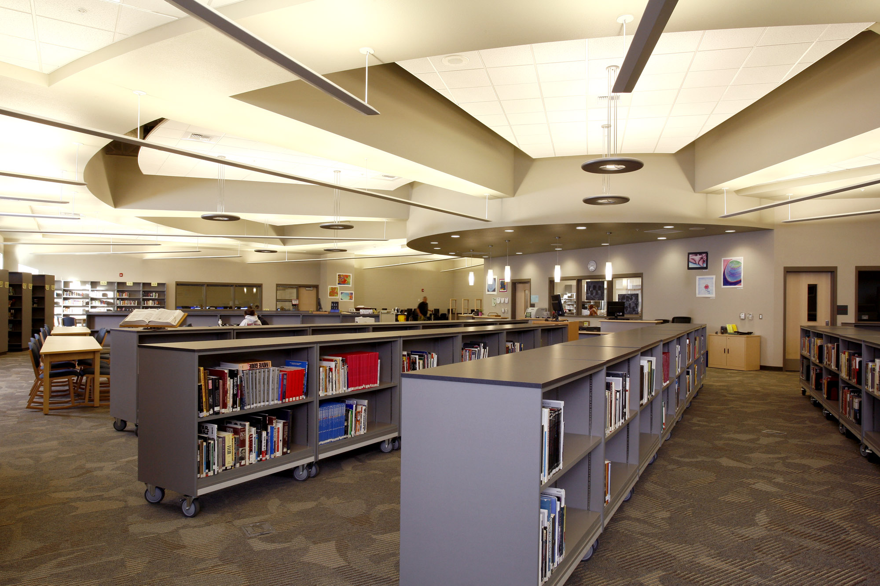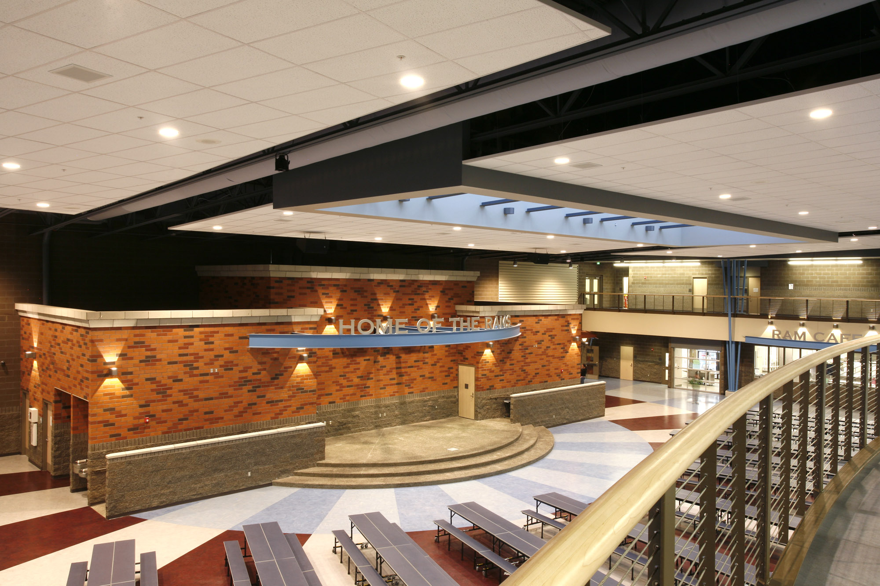West Valley High School
West Valley School District
Yakima, Washington
Building Area
240,000 square feetProject Status
Completed 2009Contactor
Walker ConstructionBORArchitecture teamed with Architects West to design the new West Valley High School. The school was designed to house 1,650 students in a new 240,000 square foot, two story building. The facility was constructed using slab on grade concrete, exterior walls of brick and concrete masonry and supported by structural steel framing and concrete masonry.
Features of interest include:
– Nine Science Labs
– Band & Choir Rooms
– Library
– Metal & Wood Tech Shops
– Life Skills Classroom
– Art Rooms
– Culinary Arts
– 520 Seat Auditorium
– 2,370 Seat Gymnasium
– Training & Fitness Rooms
– Wrestling/Aerobics Room
– Commons/Student Dining
