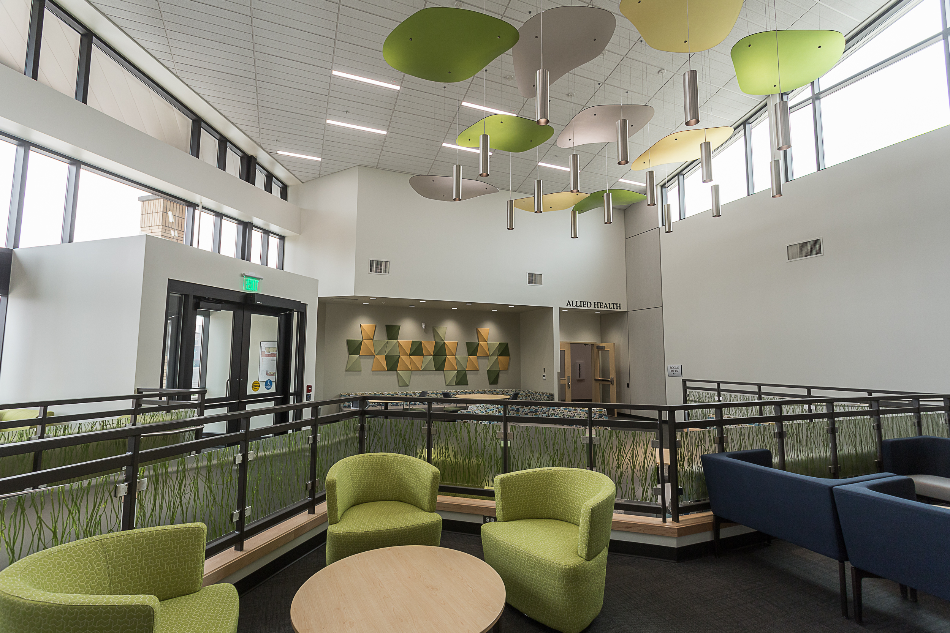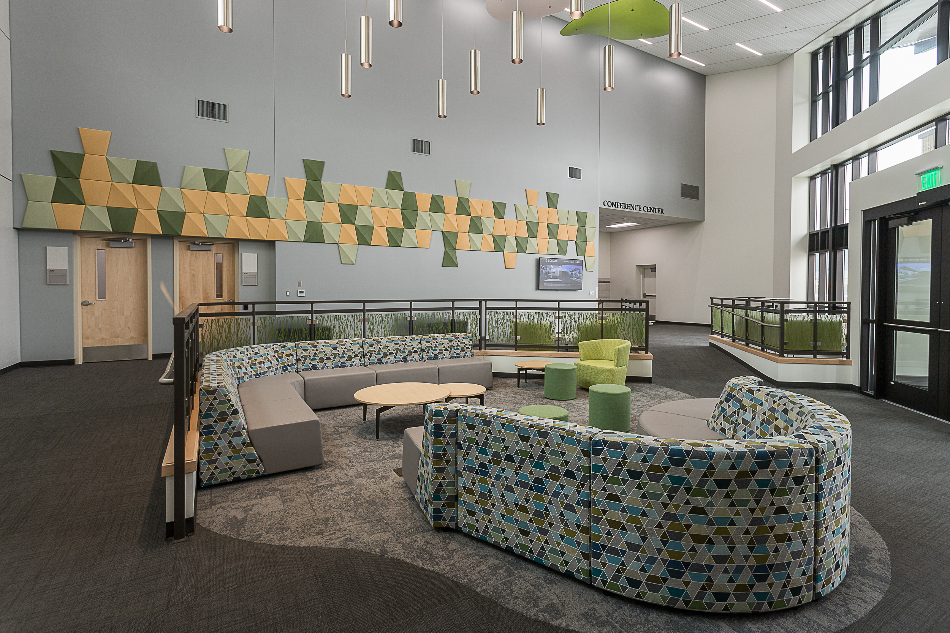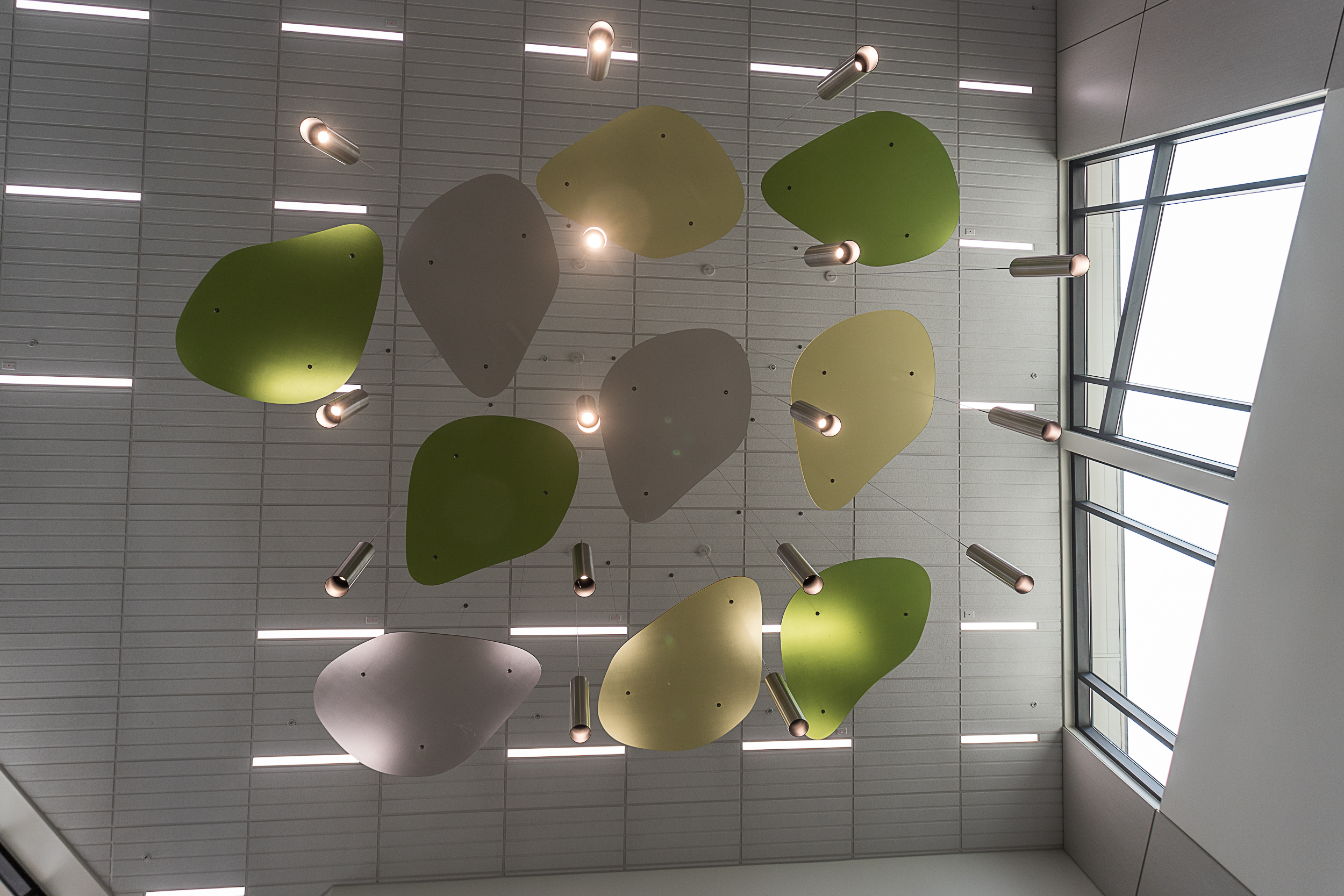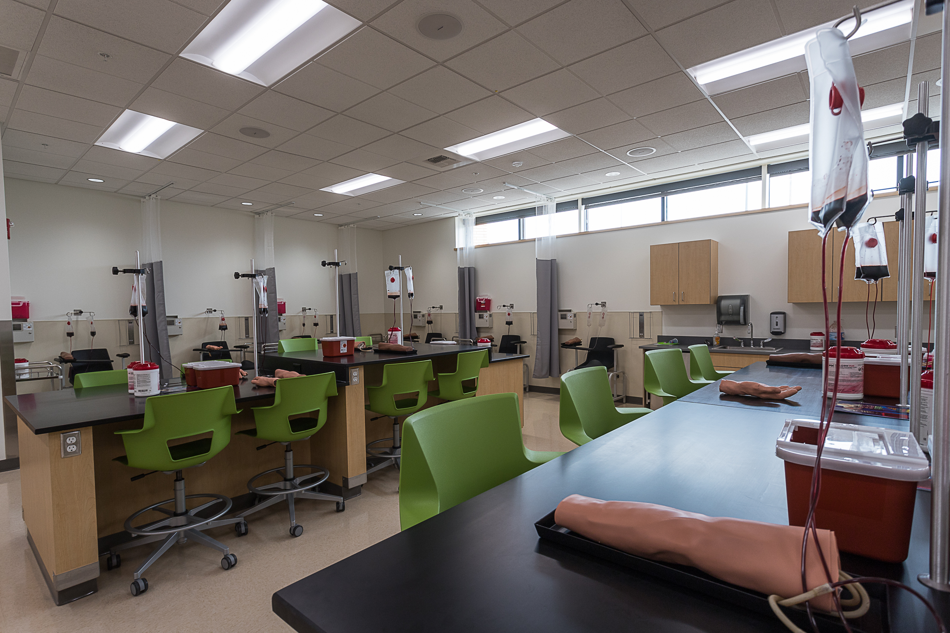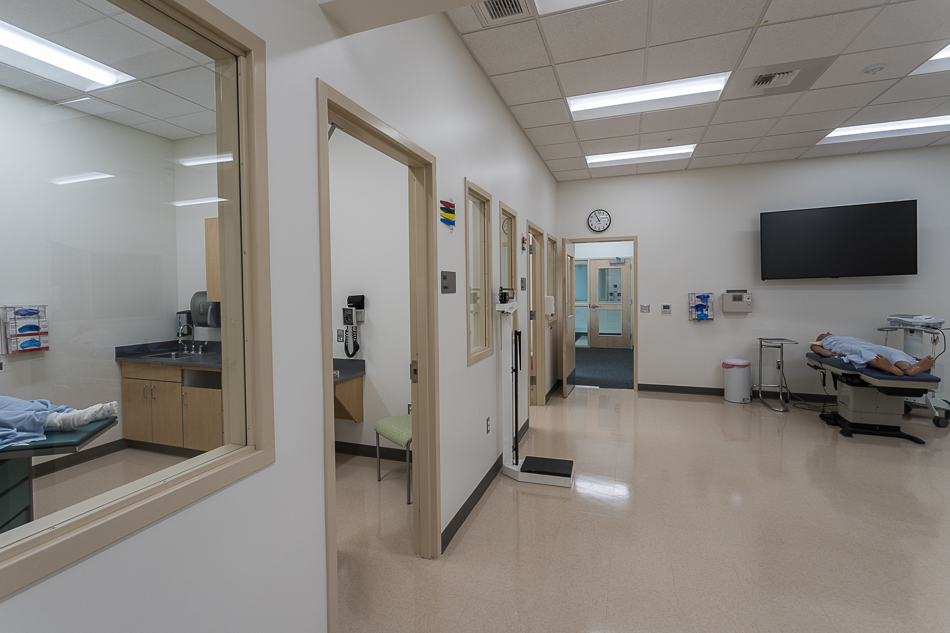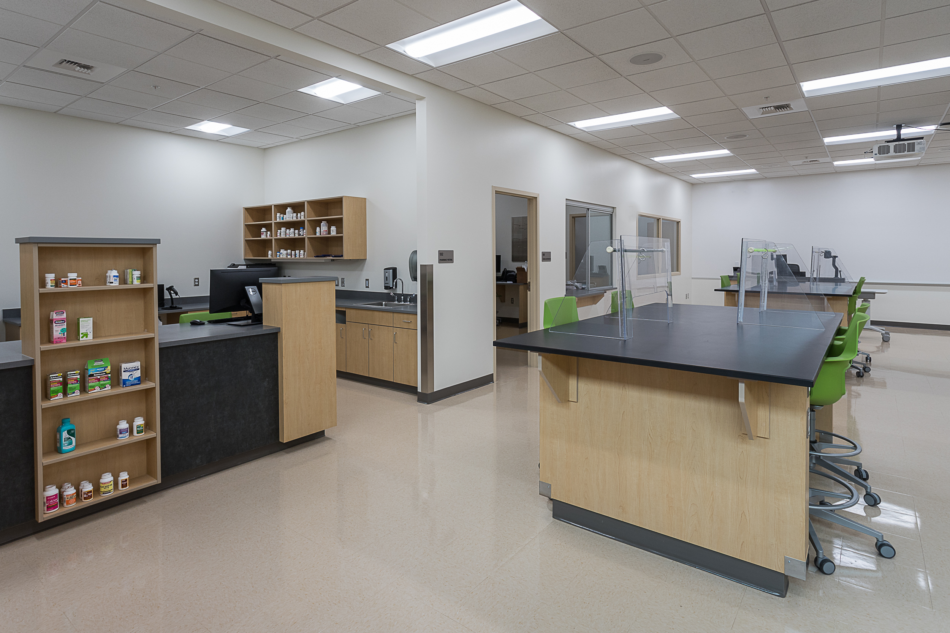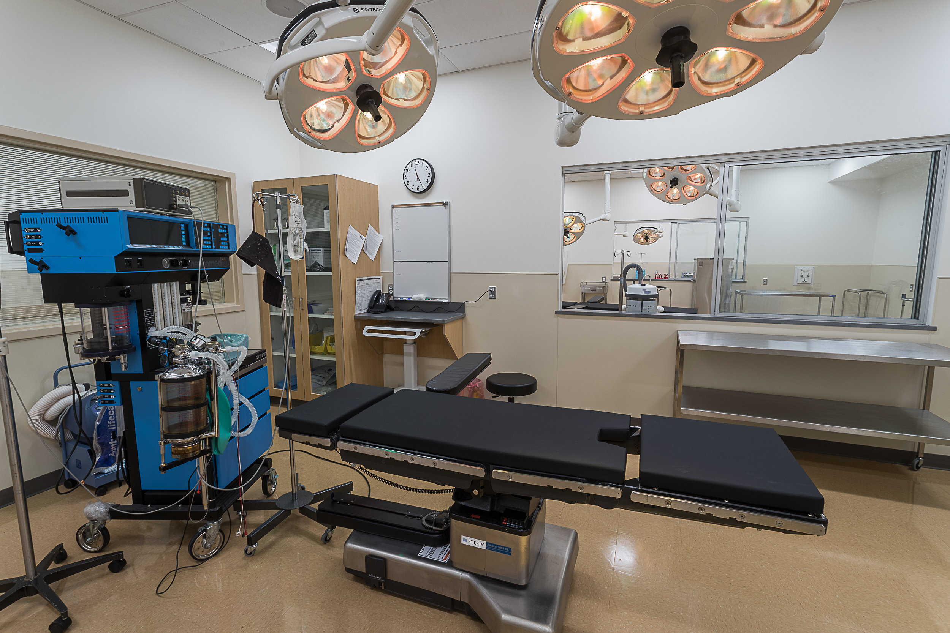West Campus Allied Health Building
Building Area
40,330 square feet for both the Allied Health Building and the adjoining Conference CenterProject Status
Completed 2021Contactor
GH Moen ConstructionYVC’s West Campus Expansion transformed three aging commercial buildings into a new Conference Center, Allied Health Building, Yakima Valley Vintner’s Tasting Room, and the Larson Gallery. Each building has its own character, however a common thread is present in the buildings. The clerestory windows on the north and south elevations of each building allow natural light to penetrate into the core. The transparency of each building reflects the college’s spirit of accessibility and innovation as well as allowing each building to embrace its surroundings by joining the character of the campus.
The new Allied Health Building houses five clinical simulation labs providing hands-on experience for the Medical Assisting, Medical Billing & Coding, Phlebotomy, Pharmacy Technician and Surgical Technology students. The labs and mock treatment spaces are completely furnished with medical equipment allowing students to fully practice their skills.

