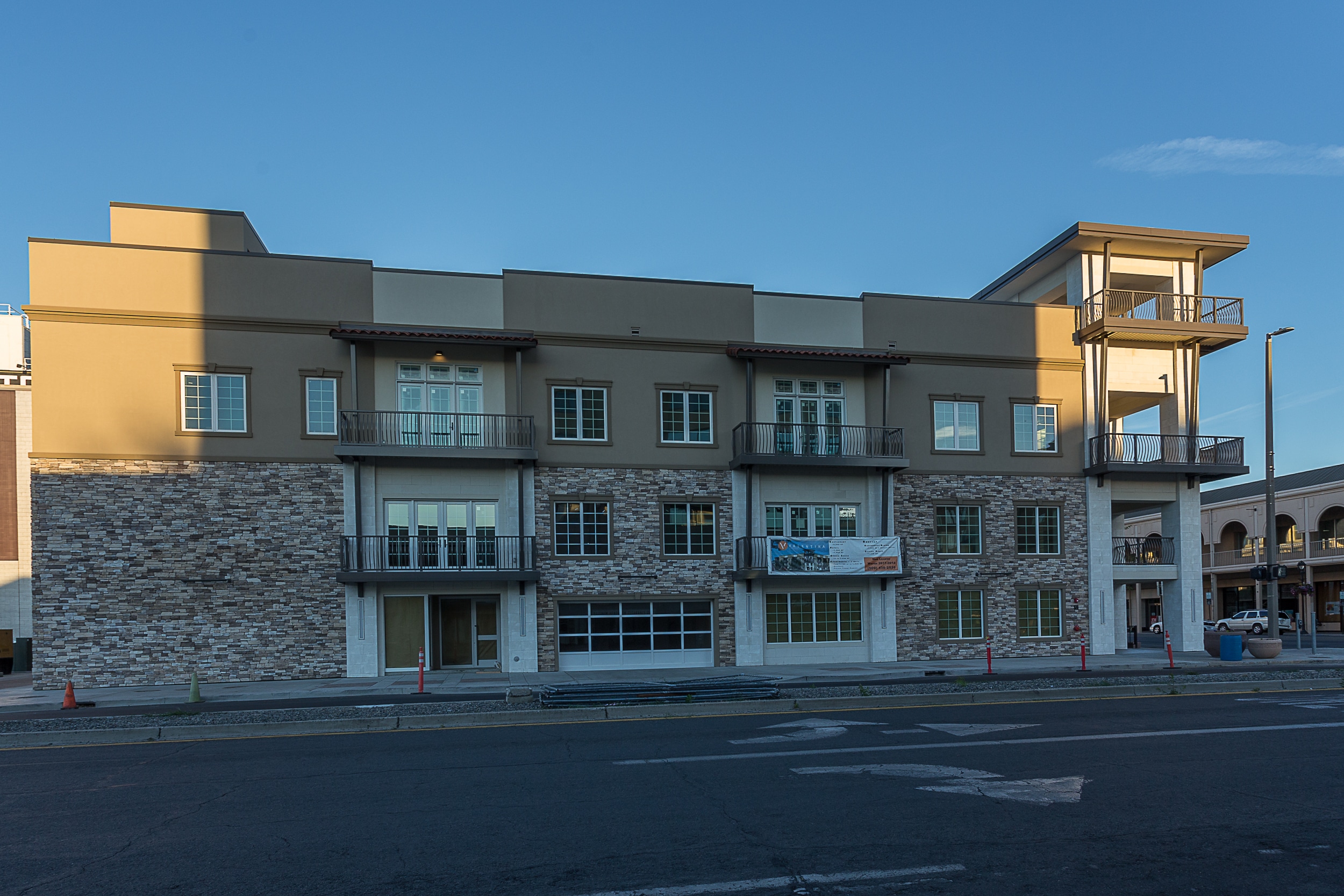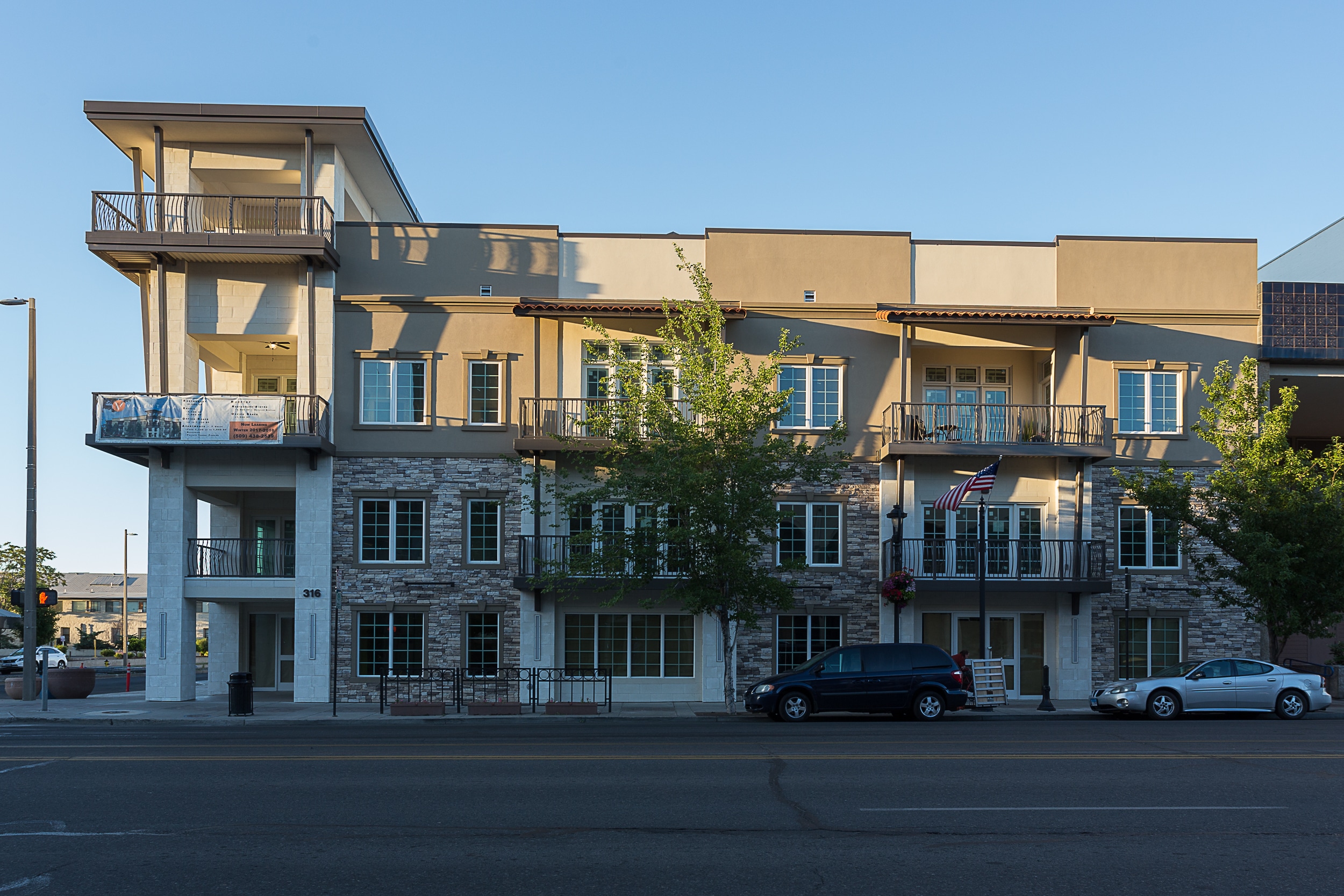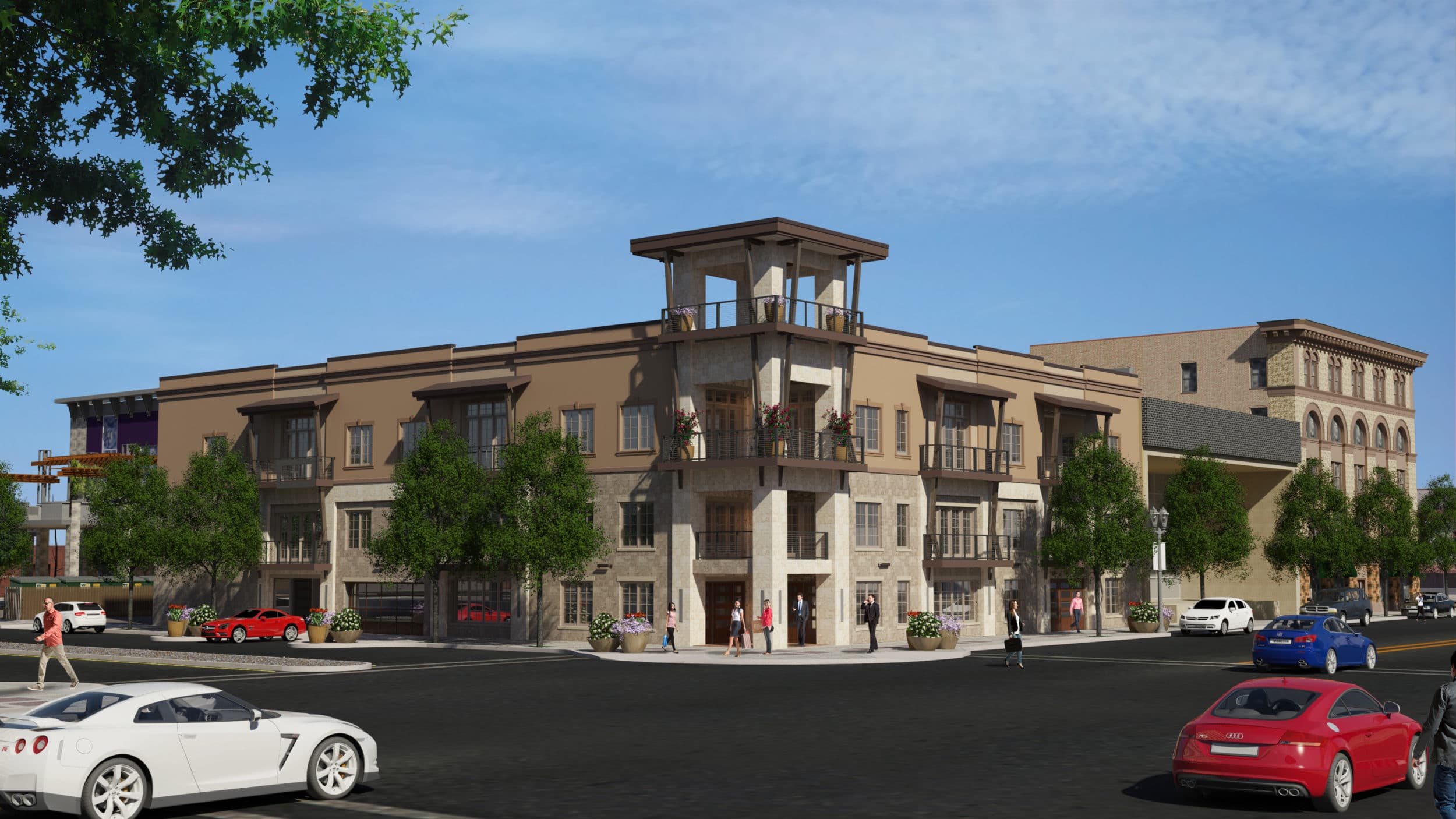Valentina Building
Mills Yakima Properties
Yakima, Washington
Building Area
47,440 square feetProject Status
Completed 2018Contactor
Fowler General Construction, Inc.The Valentina Building is the result of an ambitions renovation project which took an aging retail building, most recently a music store, and converted it into a multi-use building. The new design provided for first floor retail/dining uses, second floor professional office suites and third floor apartments. The roof was also designed for future use as a patio/bar.



