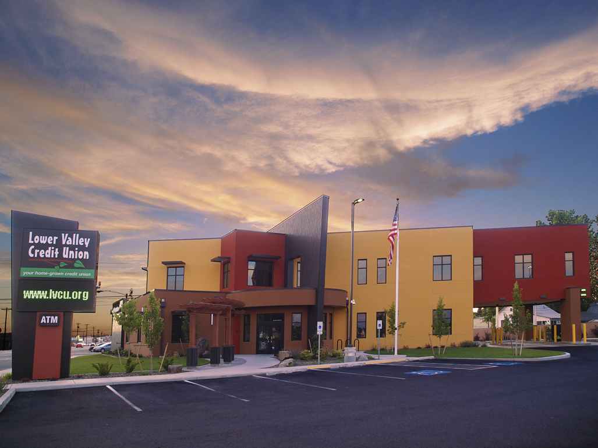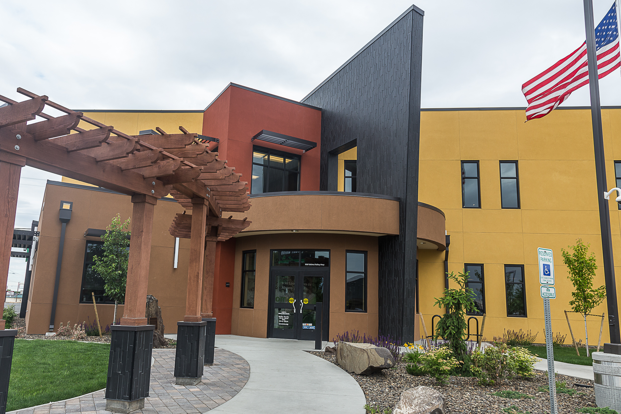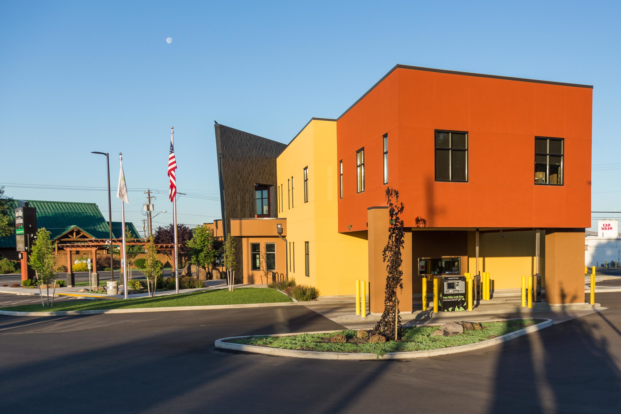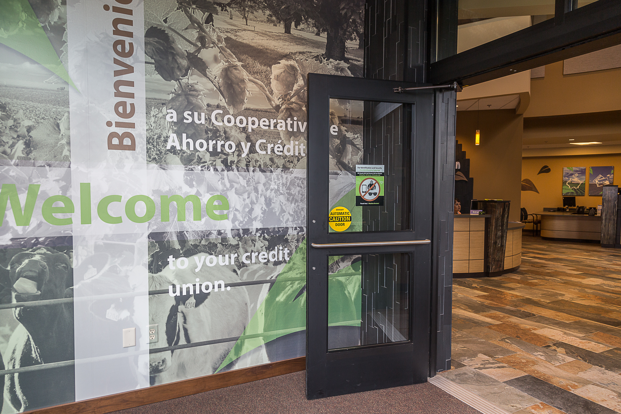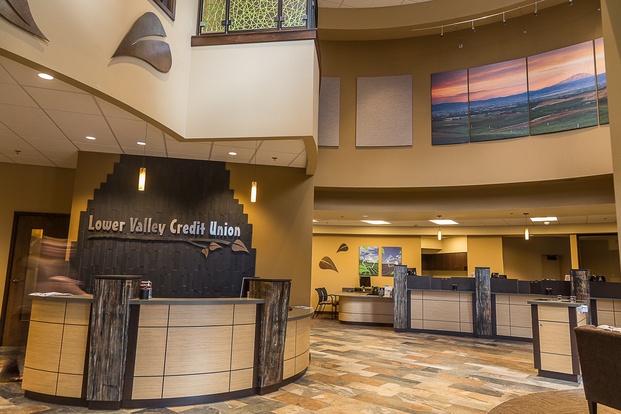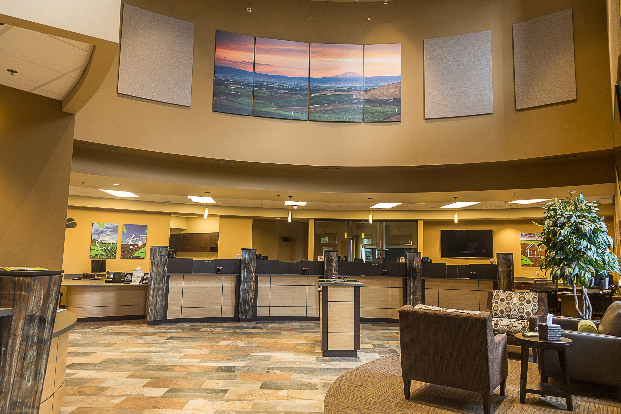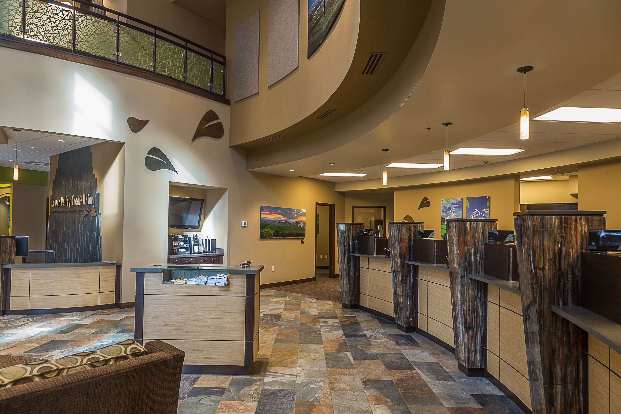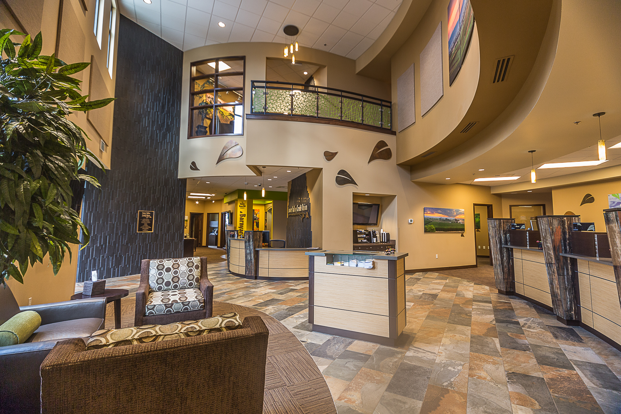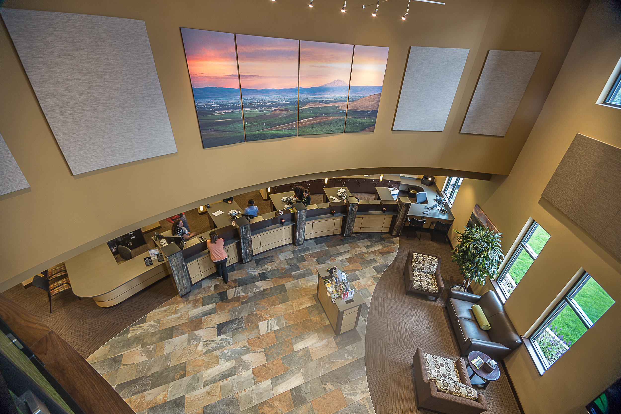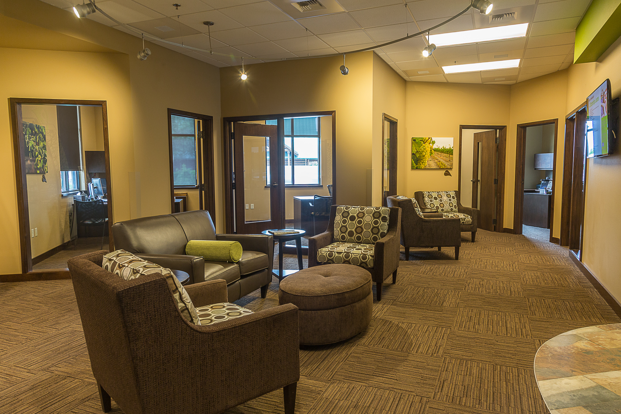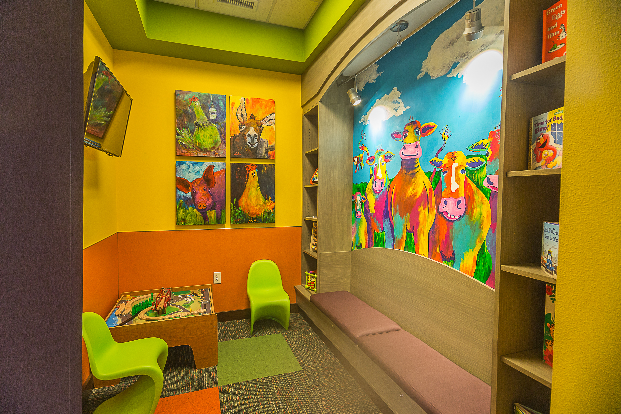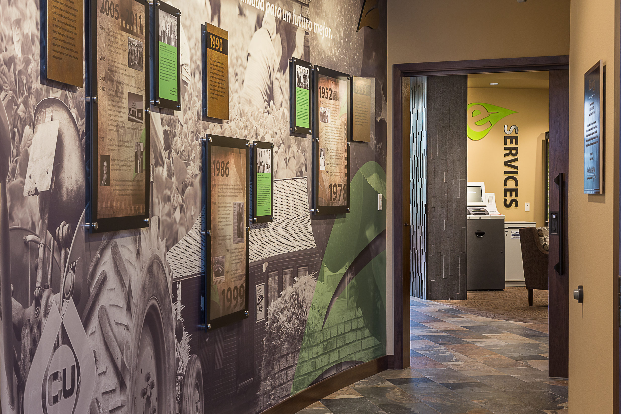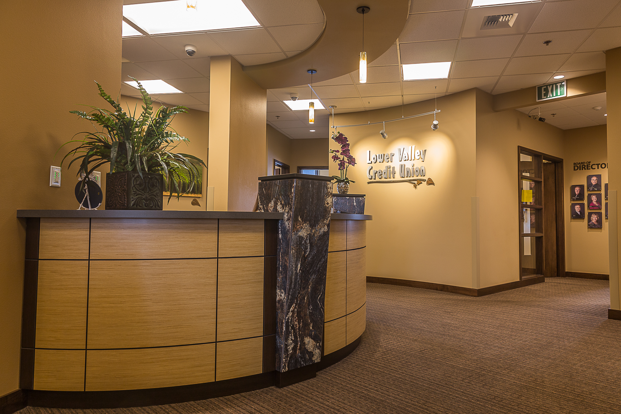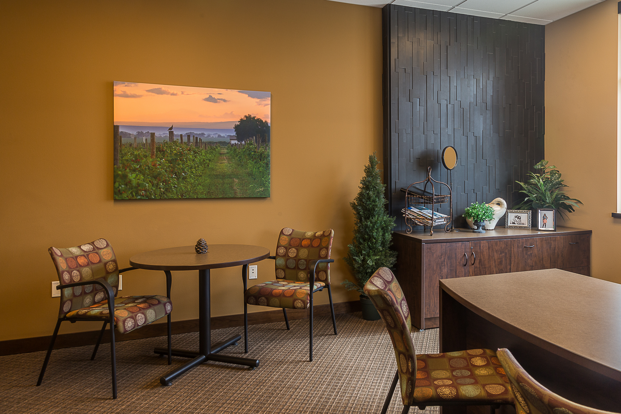Sunnyside Branch and Corporate Office
Building Area
10,250 square feetProject Status
Completed 2014Contactor
Banlin Construction, LLCThis two-story building was designed as the new Sunnyside Branch and Corporate Offices for the Lower Valley Credit Union. The building is clad in a combination of stucco and polished stone. Three colors of stucco accentuate the multiple faces of the building’s unique form which was created by juxtaposing multiple rectilinear shapes giving the effect of a layering of three boxes defining the building footprint. A dramatic angled accent wall clad in vertically laid polished basalt cuts through the building and is visible from both the interior and exterior. At the base of the accent wall, a circular entry welcomes credit union members into the heart of the branch where they are assisted at a greeter’s desk. Members are guided either toward the two-story lobby space housing the member service representatives/tellers, or toward the offices of the loan representatives. A comfortable waiting area is provided for the clients near the self-service computer stations and the loan department, which has offices with full height windows to give the space an open feeling while providing privacy. Near the waiting area is the bright and colorful Kid’s Corner full of art depicting wacky farm animals as well as a fun house mirror, a bench for reading and an area for drawing and coloring. A large meeting room is provided on the first floor for the use of credit union members as well as for employee training. The second floor houses the corporate offices of the institution and is served by a separate waiting area overlooking the main lobby, as well as a conference room, records storage, support spaces and a roof top patio.
