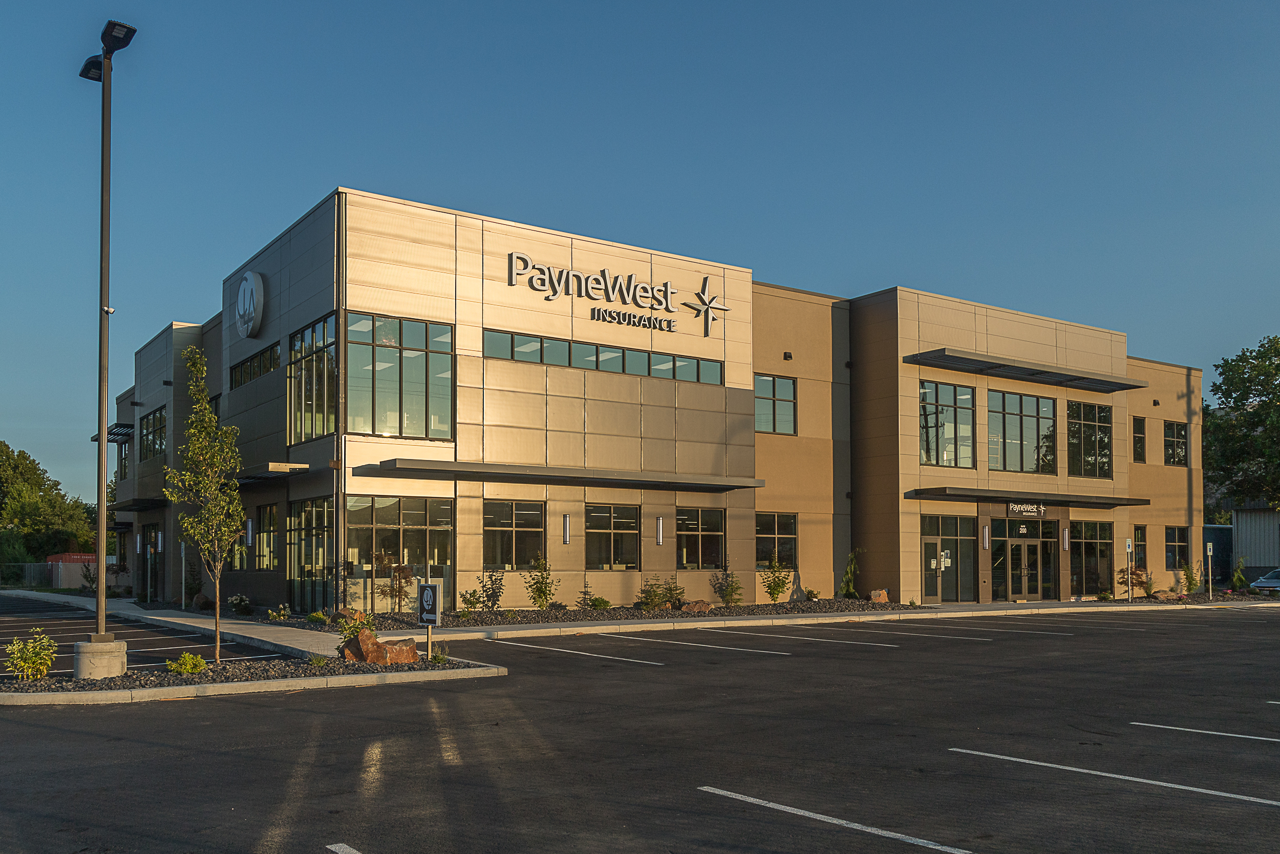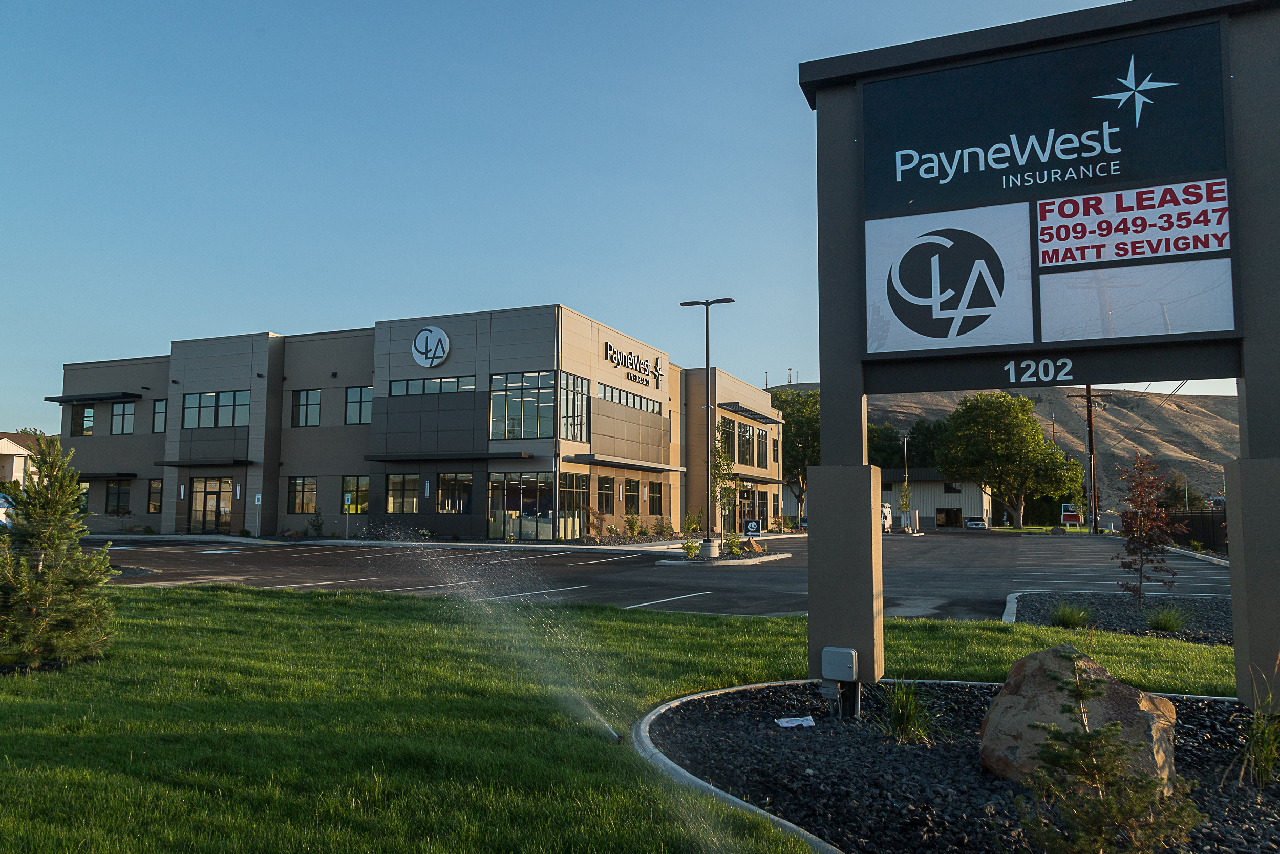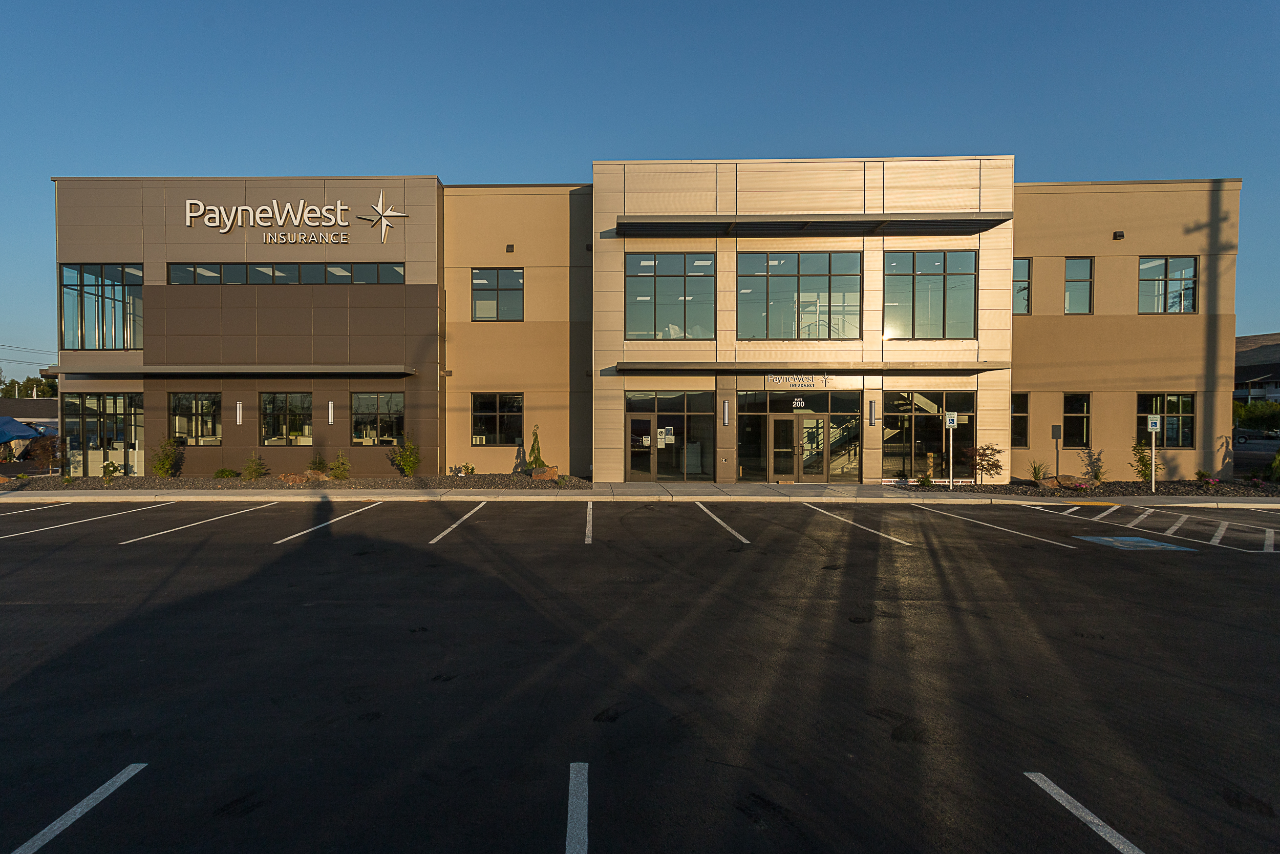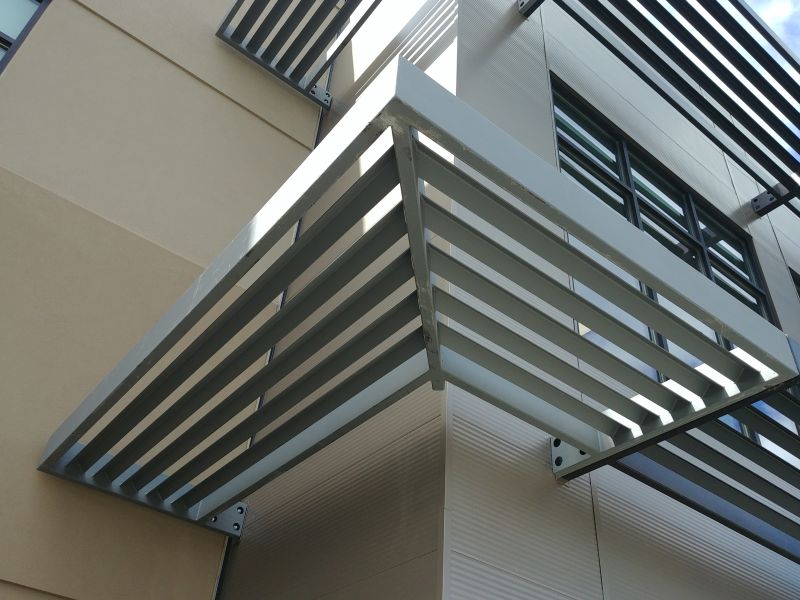River 16 Office Building
Building Area
30,220 square feetProject Status
Completed 2020Contactor
M SevignyThe River 16 Building has provided north Yakima with much needed professional office space. We designed the building shell as well as the interior layout of the second floor. Beyond its convenient location, this building’s sleek metal panel cladding, louvered sunshades, efficiently designed floor plans, and expansive glazing have made these tenant spaces highly desirable, with several leases signed before construction was complete.
The building was design to accommodate two to three tenants on the ground floor with a single tenant on the upper floor. Separate entries were provided on each side of the building to allow maximum flexibility for tenant entry points and demising of the building. The building elevations feature two styles of metal accent panels as well as two colors of stucco and were designed to provide ample locations for tenant signage.



