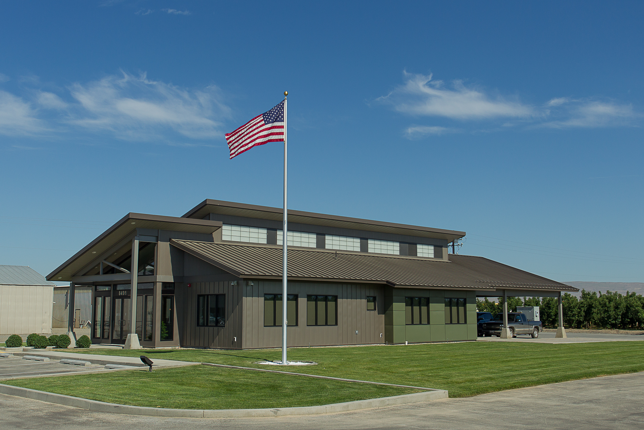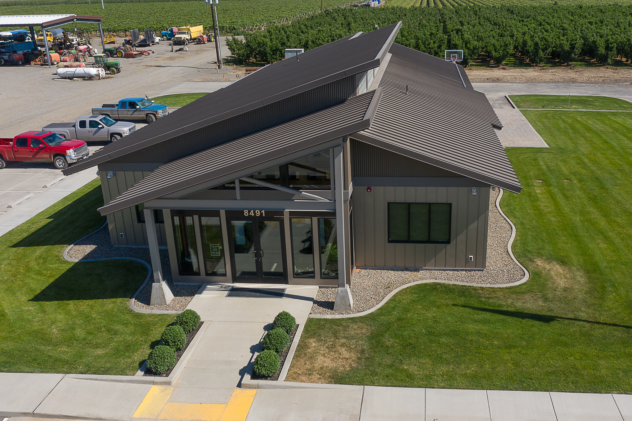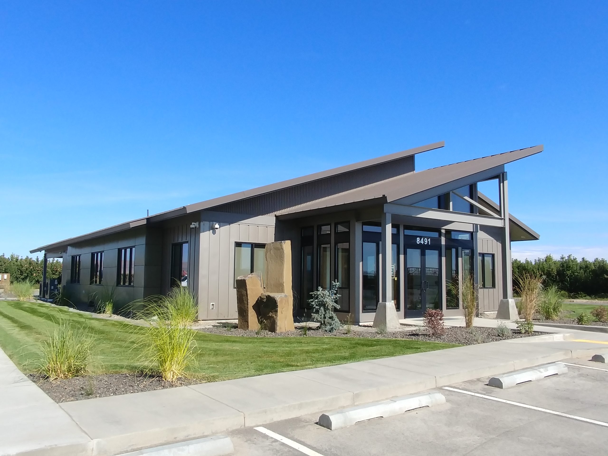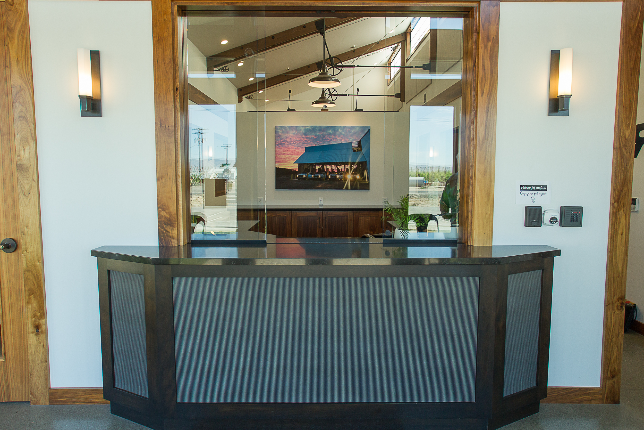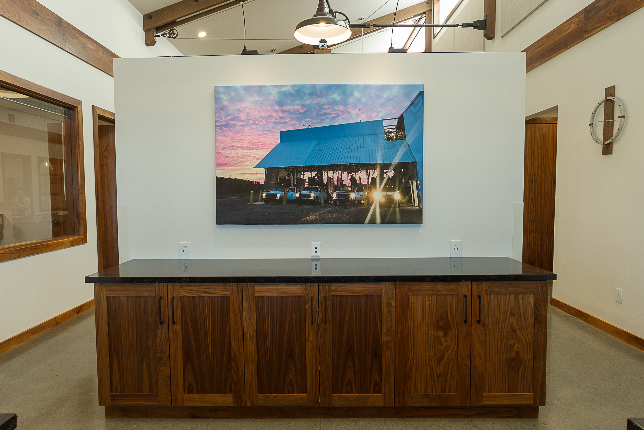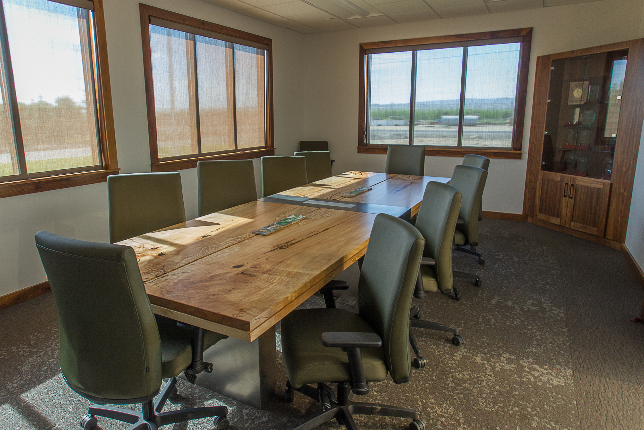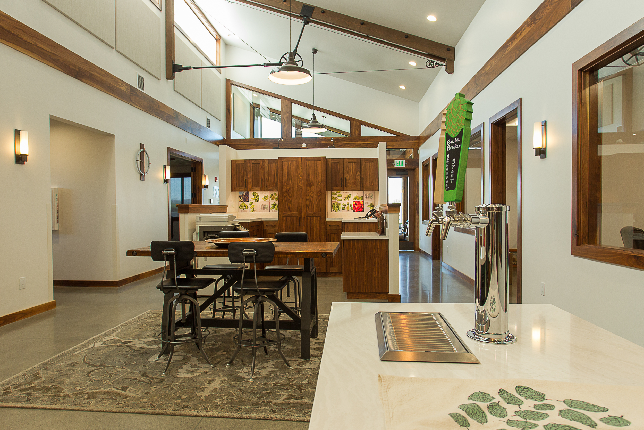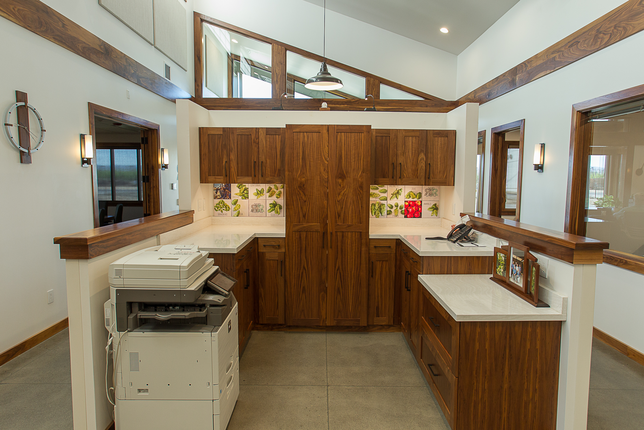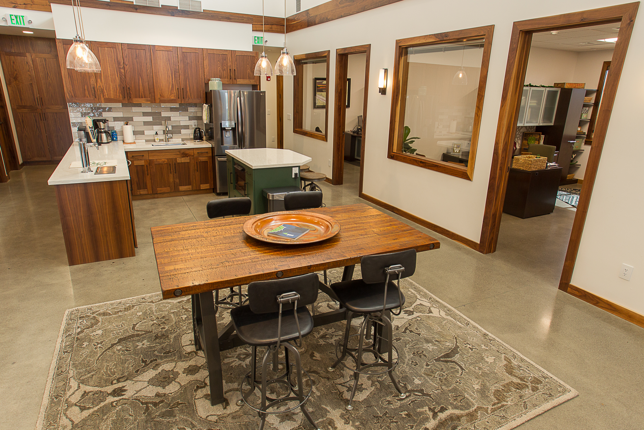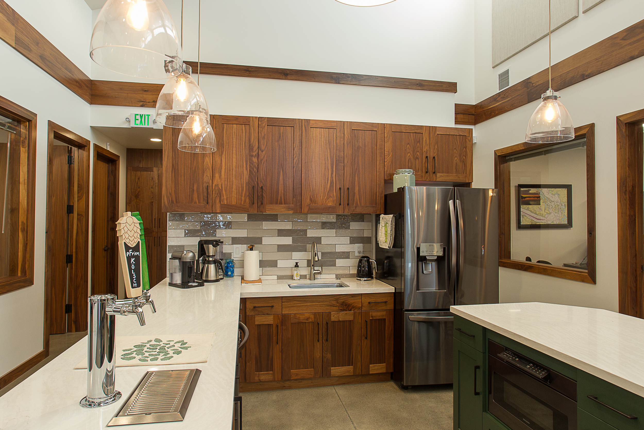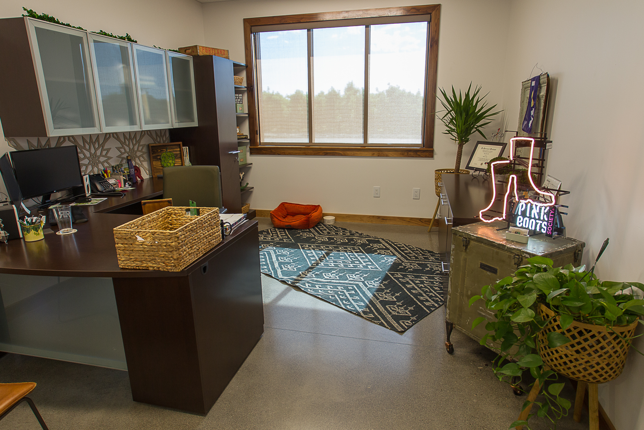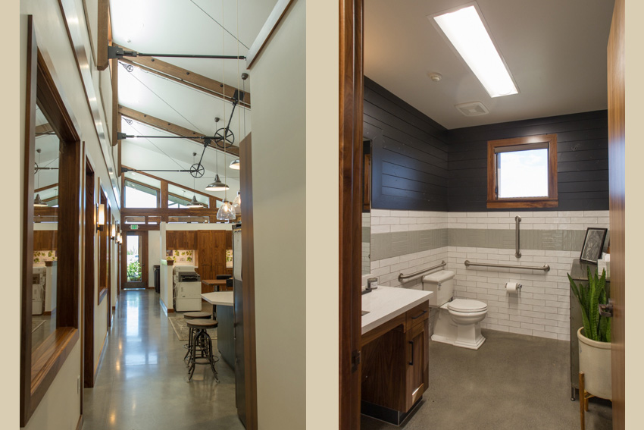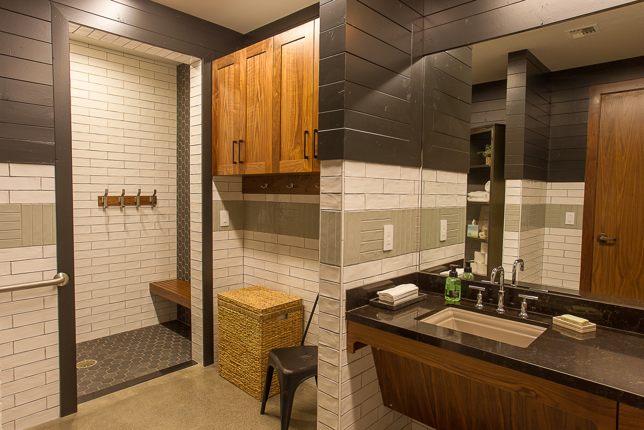Double R Ranch Office Building
Double R Hop Ranches
Harrah, Washington
Building Area
3,450 square feetProject Status
Completed 2018Contactor
Concord ConstructionDouble R Hop Ranches was in need of a new office building that supported their growing business and administrative staff.
The new office building provides a spacious lobby, multiple offices, a conference room, and support spaces that wrap the perimeter of the building. The core of the new office space hosts the reception area, work room and collaboration/break area. The exterior of the building was designed with a metal roof and three types of metal siding which provides a low maintenance façade.
