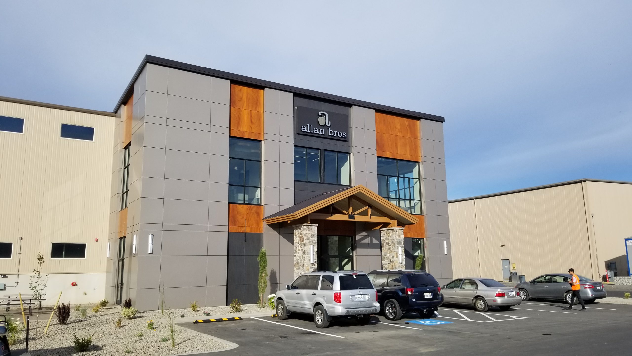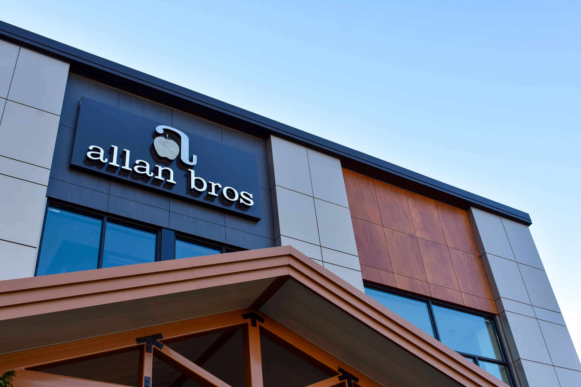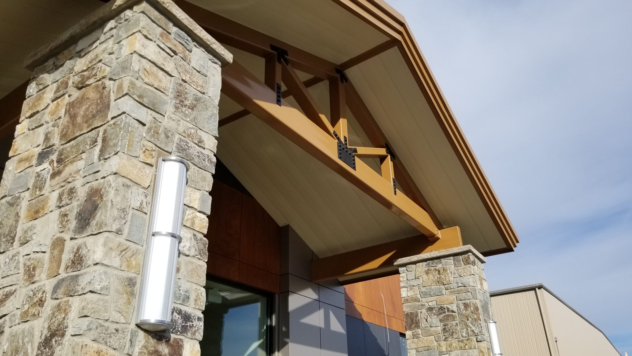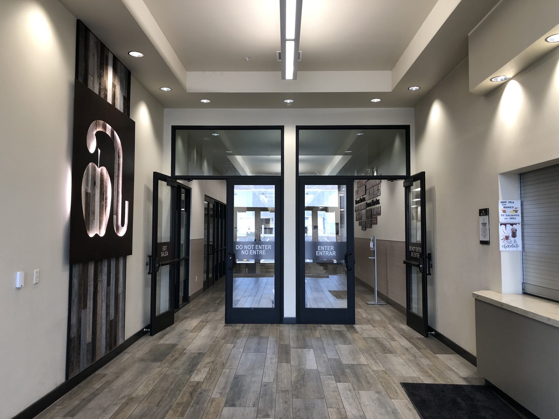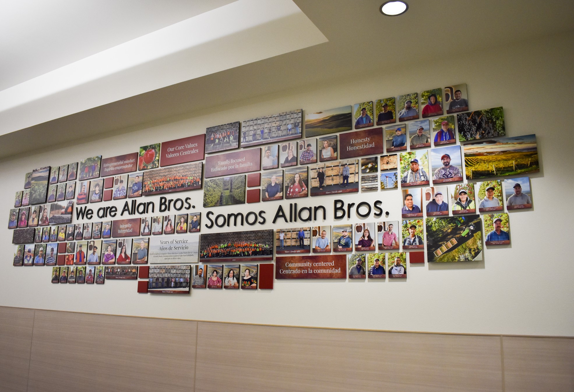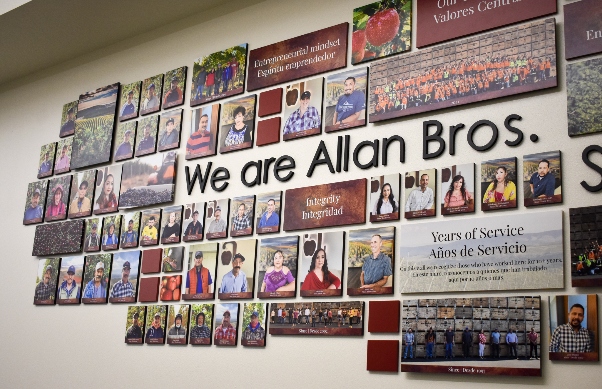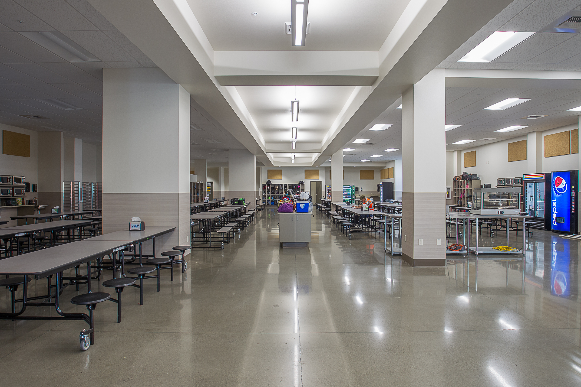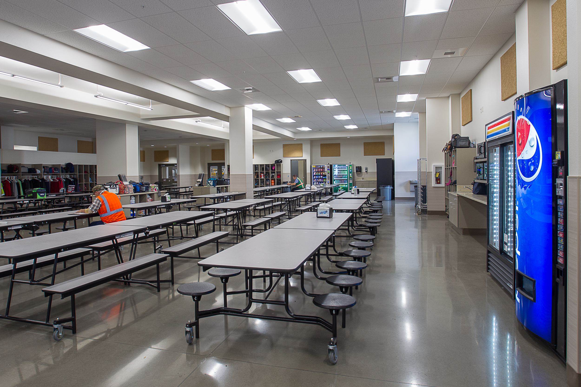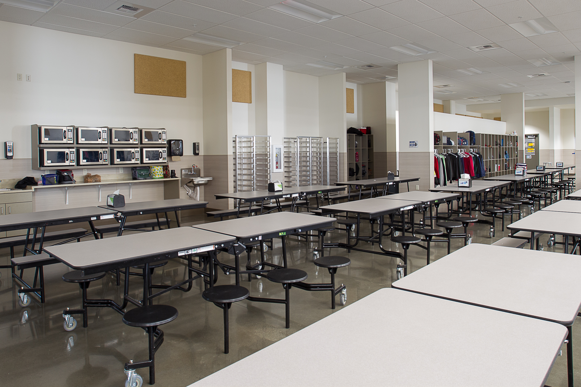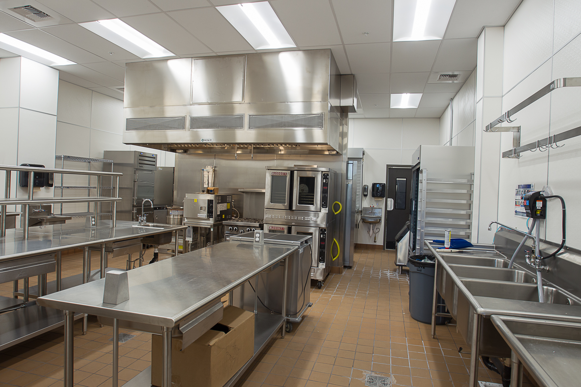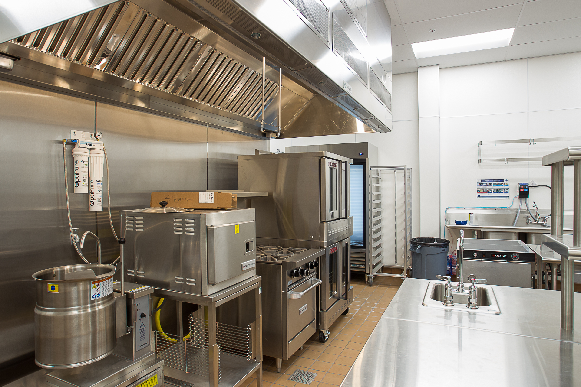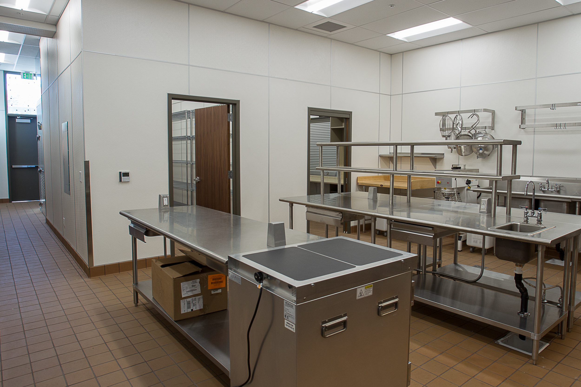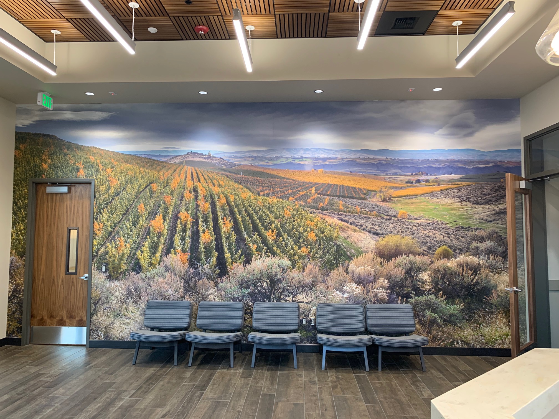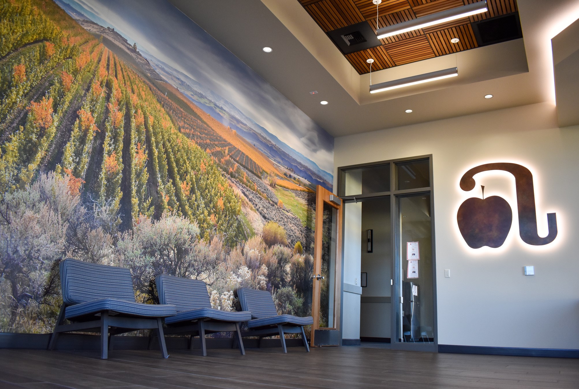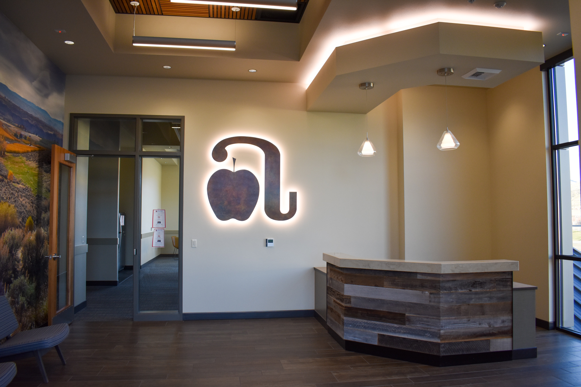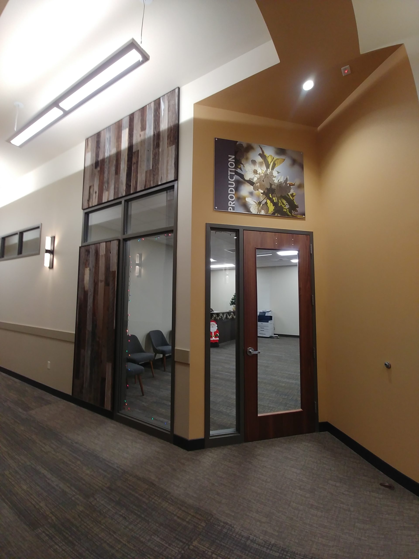Production Office
Building Area
22,560 square feetProject Status
Completed 2019Contactor
Concord ConstructionThe new production office for Allan Bros Fruit has provided much needed staff support facilities for the company. The first floor is the location for the large new cafeteria which is capable of seating an entire shift during the height of harvest. A smaller separate dining room to seat 36 was provided to accommodate lunch meetings and other group activities. A full-service commercial kitchen serves both dining areas. In addition to be equipped with a full complement of commercial equipment the kitchen features a coffee bar, walk in cooler/freezers and a food service coordinator office.
The second floor opens to a lobby which serves three offices suites for the Production, Maintenance and IT Departments as well as three conference rooms and a collaboration space.
