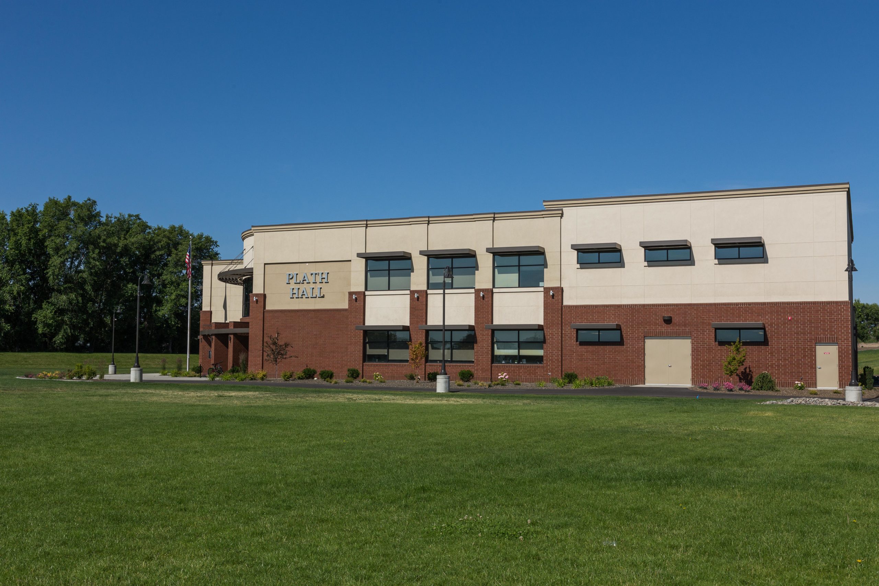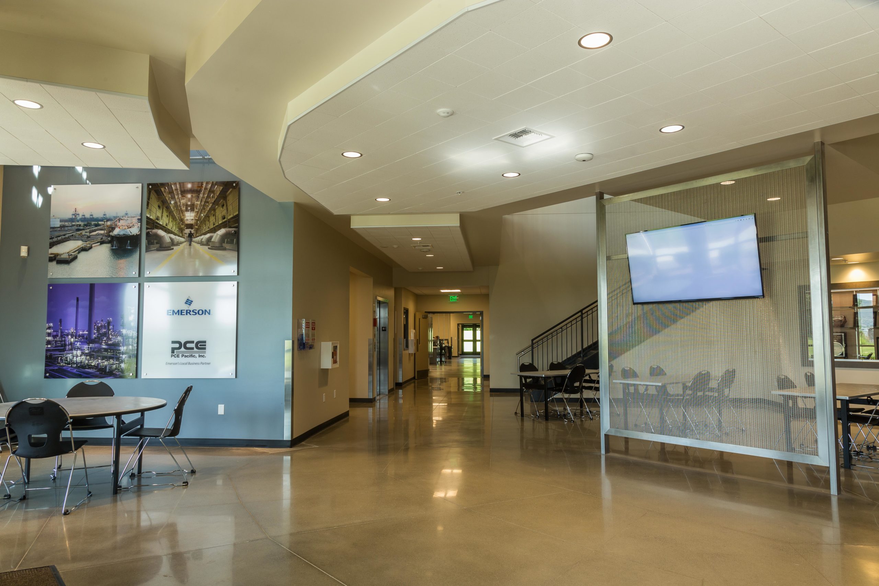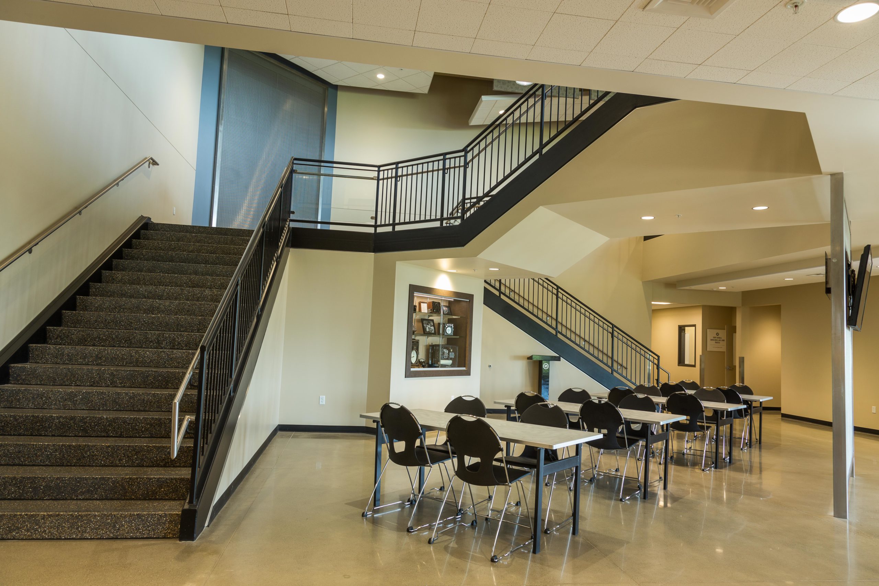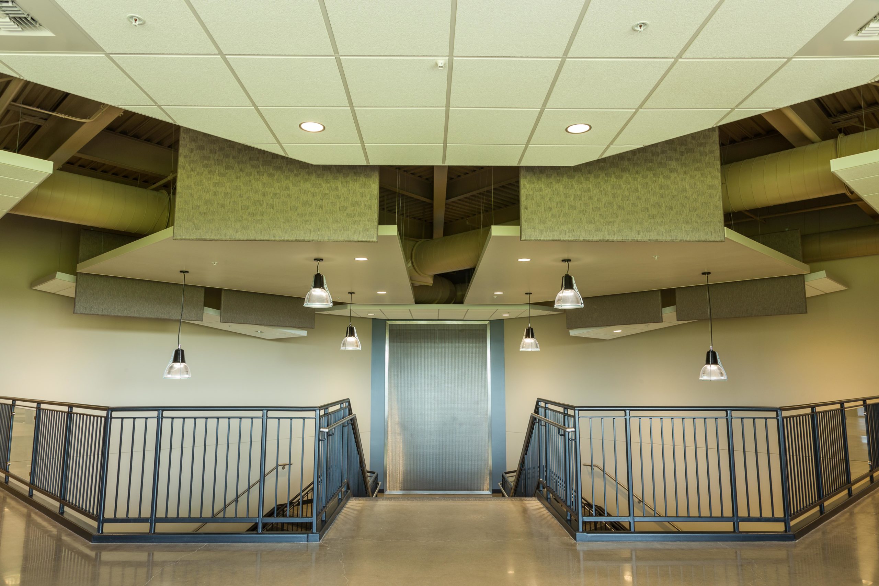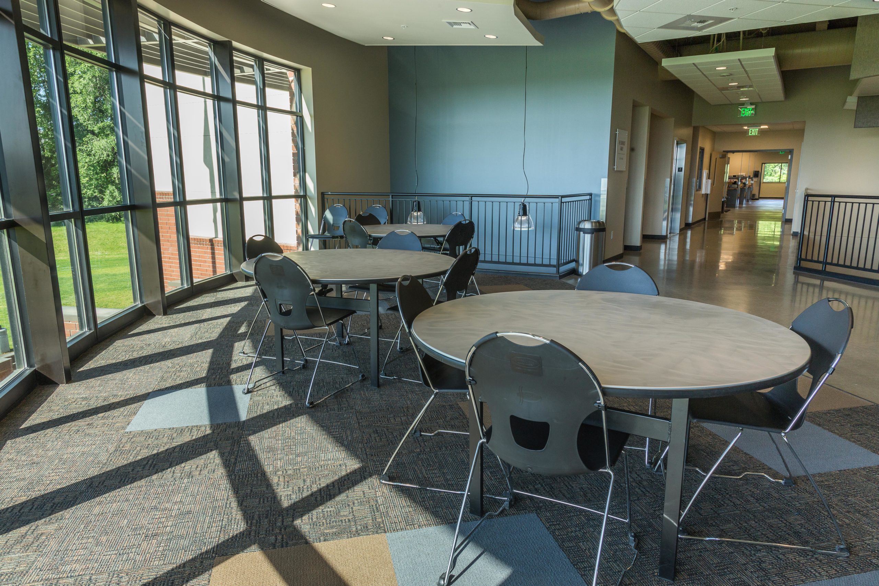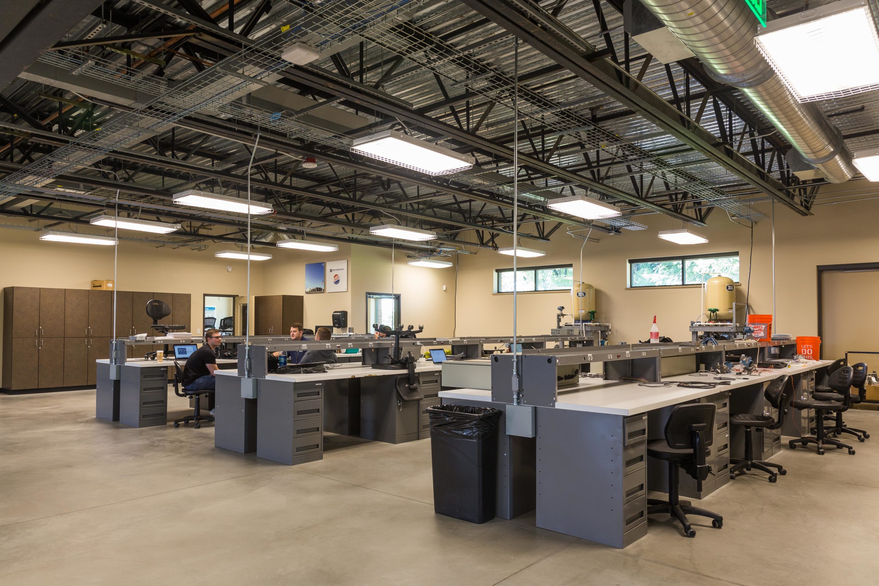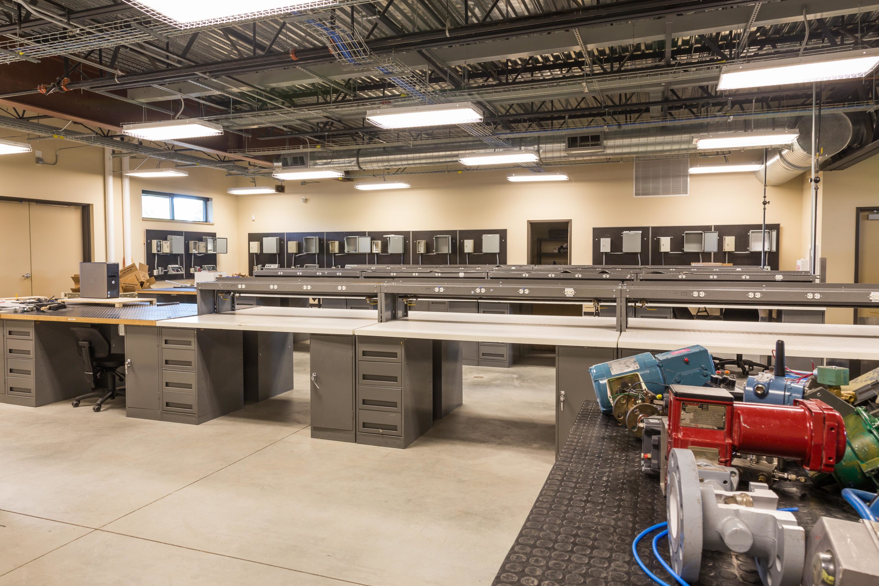Plath Hall – Instrumentation Building
Building Area
36,500 square feetProject Status
Completed 2015Contactor
Tri-Ply ConstructionThe New Plath Hall houses the Perry Technical Institute Instrumentation Program. This program instructs students in basic Direct Current (DC) / Alternating Current (AC) circuit design and analysis, temperature and pressure control in fluids, and motor / valve control. This program is split into eight instructional sections, with each section having a classroom and laboratory space. The program provides an opportunity for the students to apply the theoretical knowledge they have learned in the classroom through interaction with functioning training equipment provided in the laboratory spaces.
Plath Hall is two stories with exterior finishes of brick on the lower level and stucco above. At the curved main entry is an open metal canopy/sunshade supported by brick columns. The main entry opens to a central lobby which doubles as a light filled study area. The lobby is flanked by two wings for the classroom and laboratory sections and features a metal fabric screen displaying a large monitor to provide information about the school, program and ‘green’ aspects of the building. Behind the screen, the split main stairs converge on a landing with a metal fabric feature wall, before proceeding up a single stair to the second floor. In addition to the educational components of the building, the first floor houses a staff break room while on the second floor is a spacious meeting/interview room. Storage rooms are provided for each section, and communication rooms on each end of the second floor provide an opportunity for future campus expansion.
The building received LEED Silver Certification and has solar panels through funding from a Blue Sky Grant.


