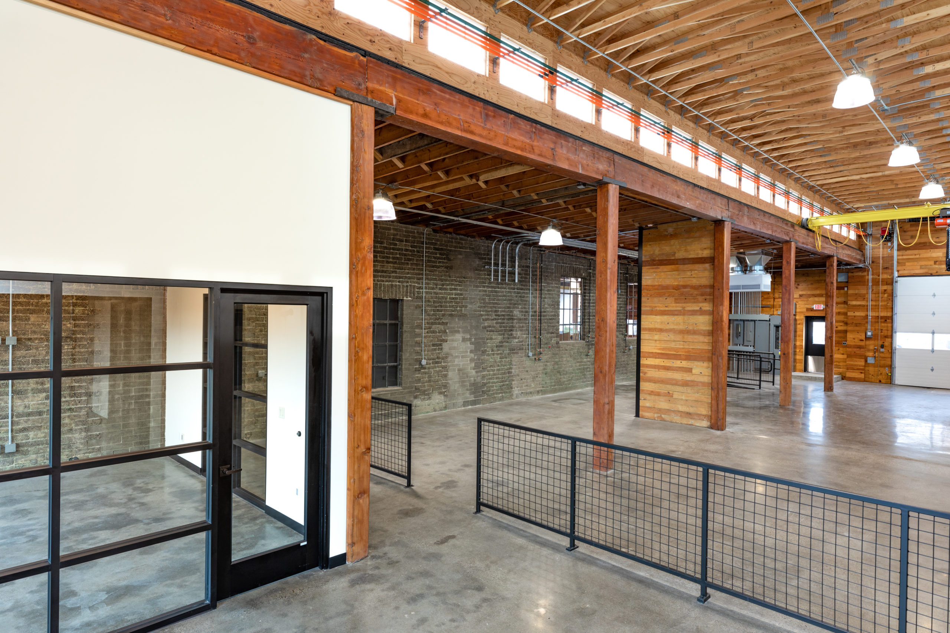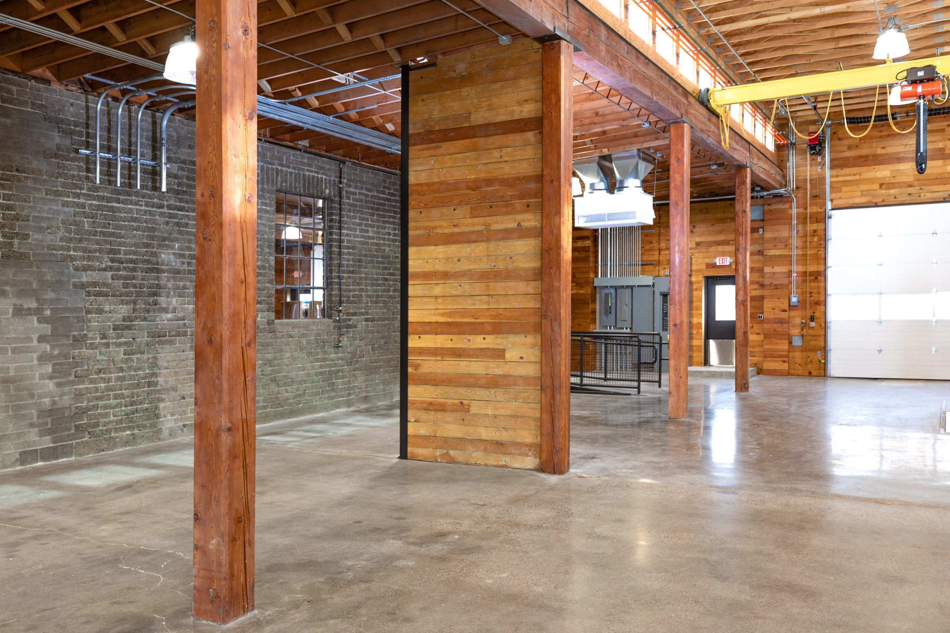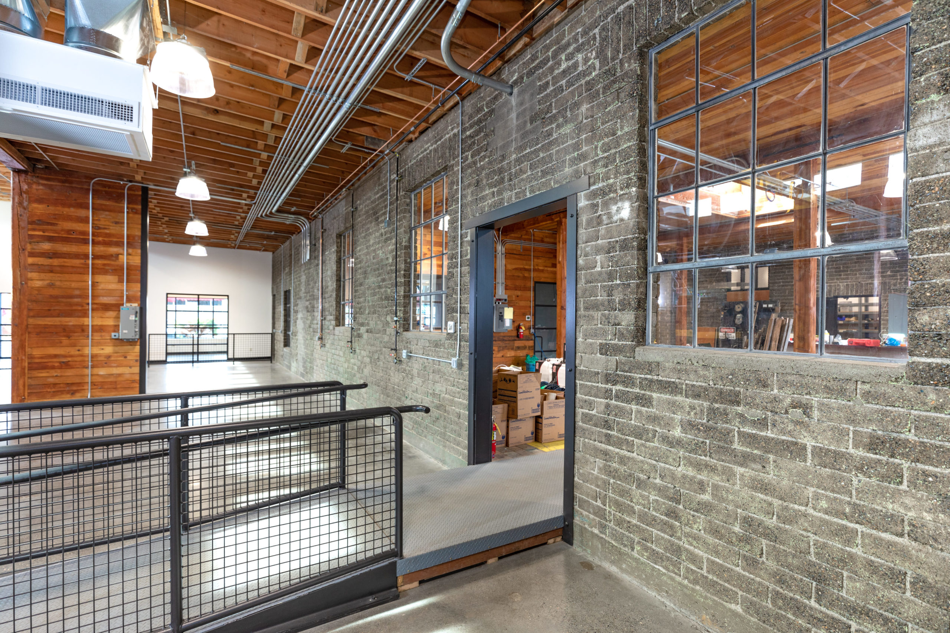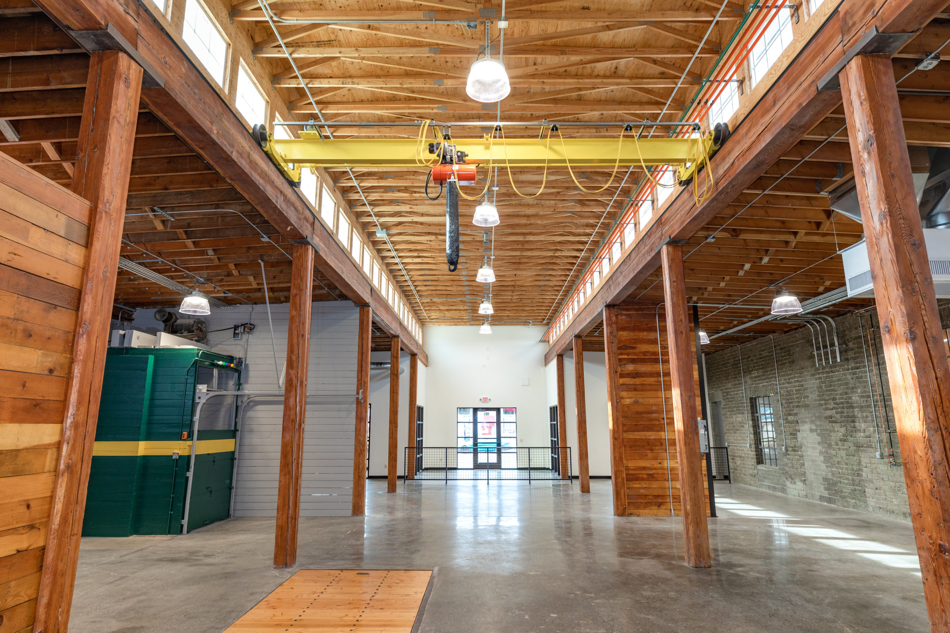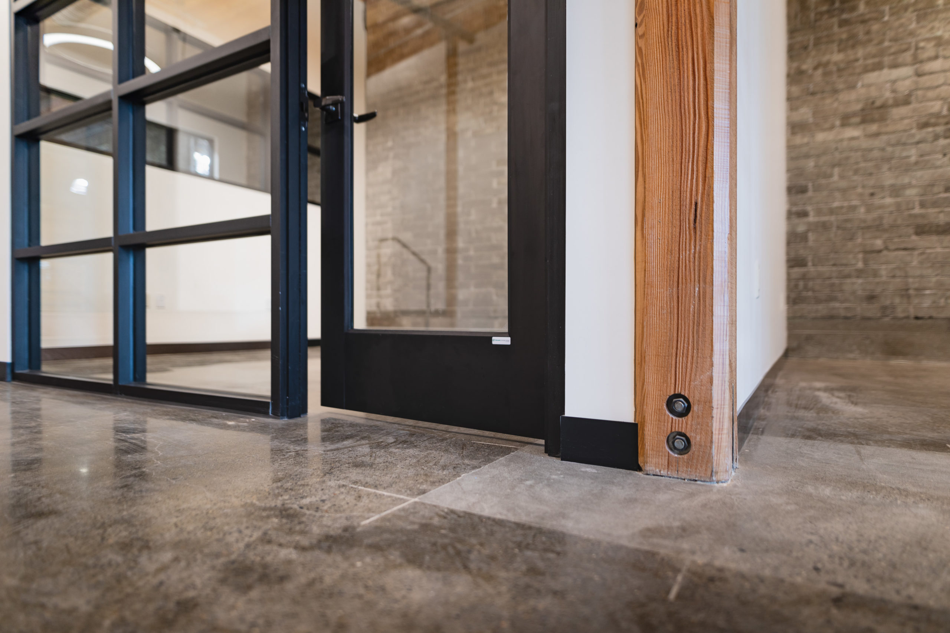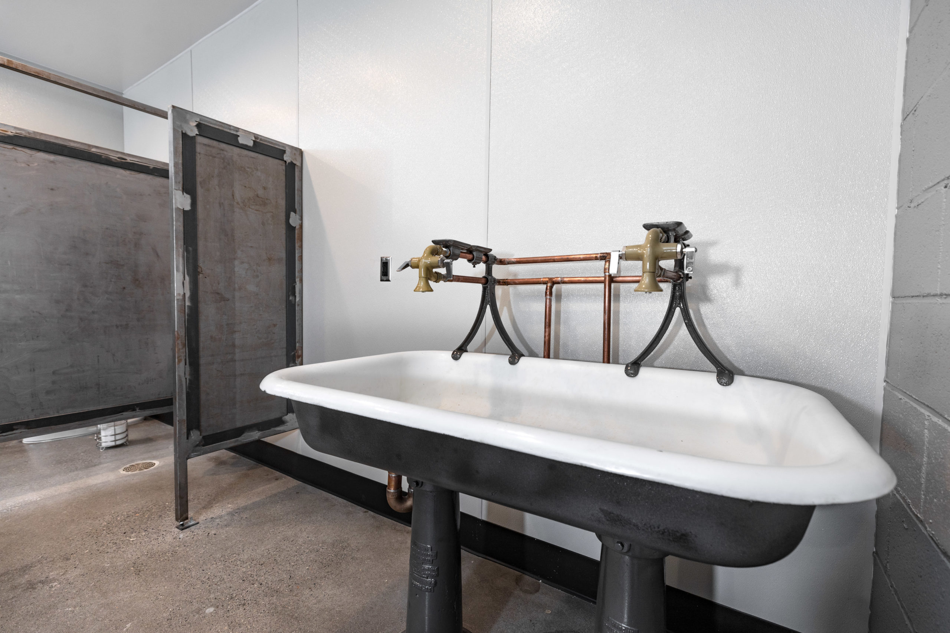Office/Shop Renovation
Building Area
24,503 square feetProject Status
Completed 2021Contactor
Stephens & Sons ConstructionThe heart and soul of the Picatti Brothers facilities suffered a substantial fire in late 2019. While this fire caused significant damage to the facilities and disruption to the operations of the 94-year-old company, it also provided the opportunity for the building to be reinvented and updated to match the vision of its leaders. The completed project put a modern twist on the historic building while retaining the flavor of the past and improving its functionality. During the clean up efforts following the fire, hidden treasures were discovered including shiplap siding, original masonry and steel windows previously covered, and a skylight. The structure and utilities of the building were exposed in a nod towards its industrial roots, while the offices are now enclosed by new walls providing views through expansive storefront window wall assemblies. Wood shiplap salvaged from the building was reinstalled in the shop offering a warm contrast to the now exposed gray masonry walls. The original steel windows linking the office area to the shop were opened up and reglazed. A blend of lighting types were used in the restoration with historically themed fixtures used in the shop and modern fixtures used in the offices.
