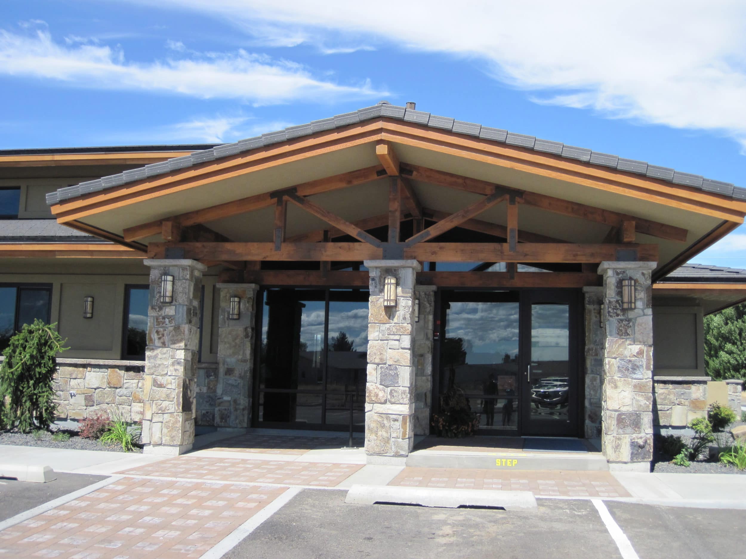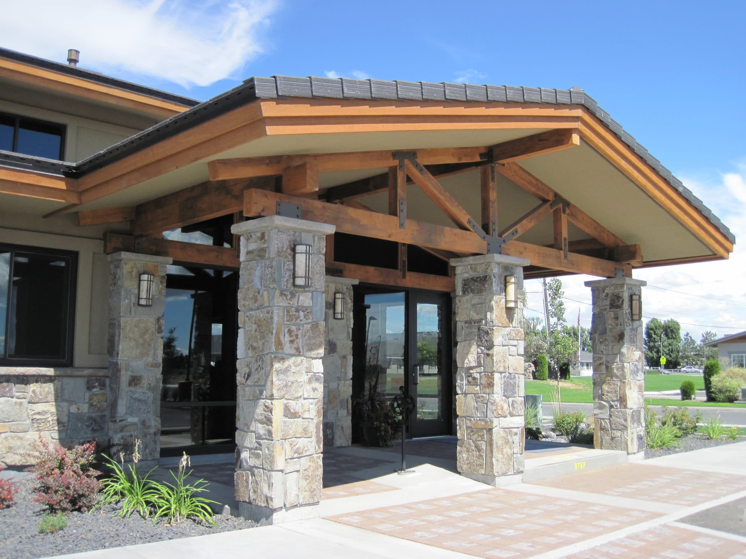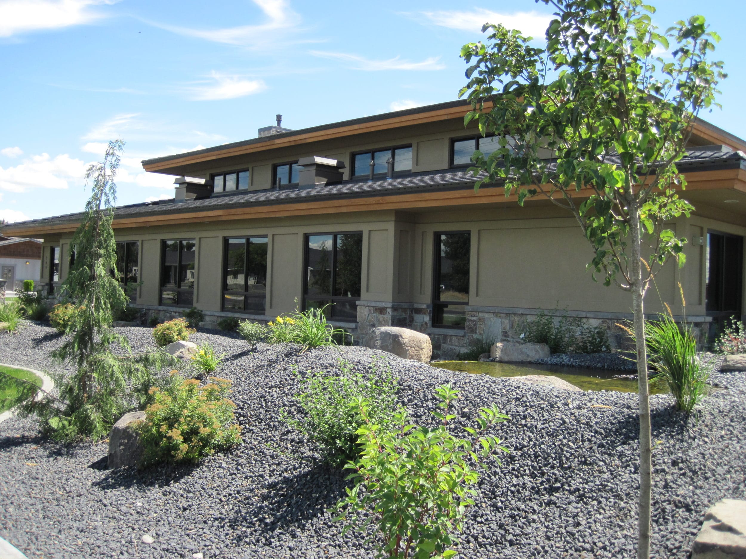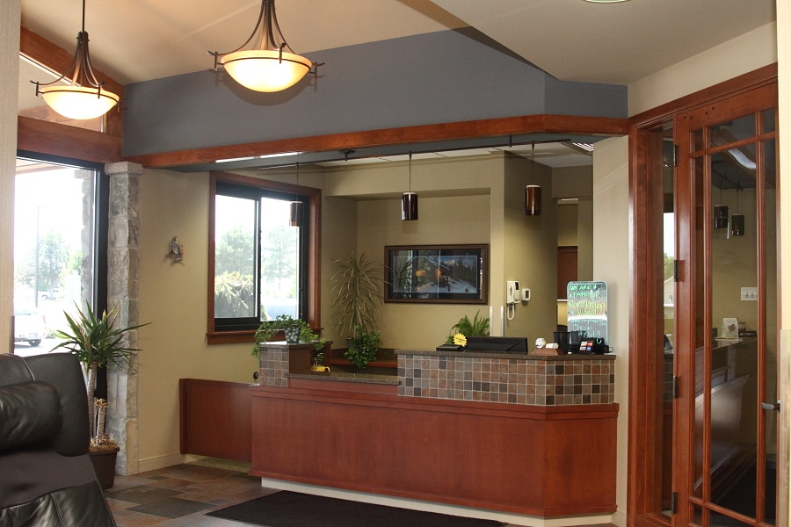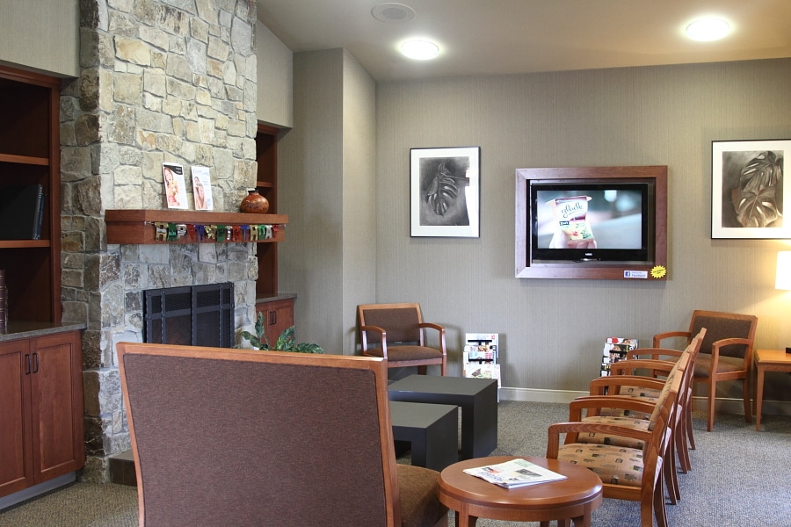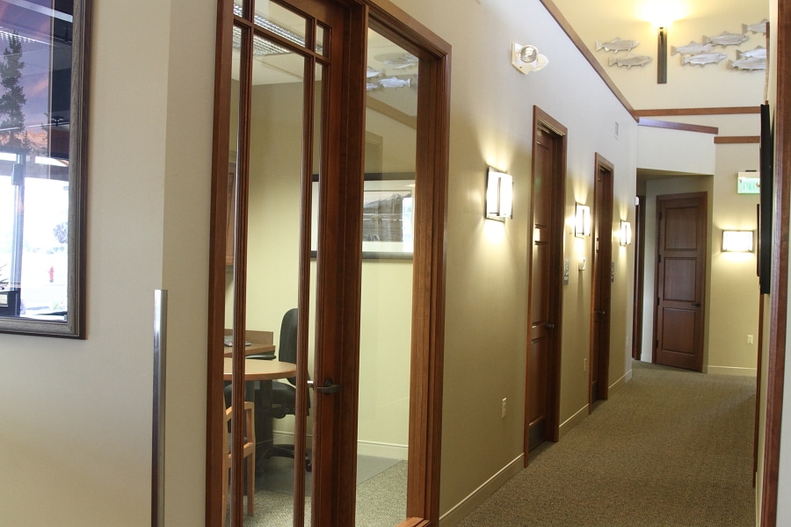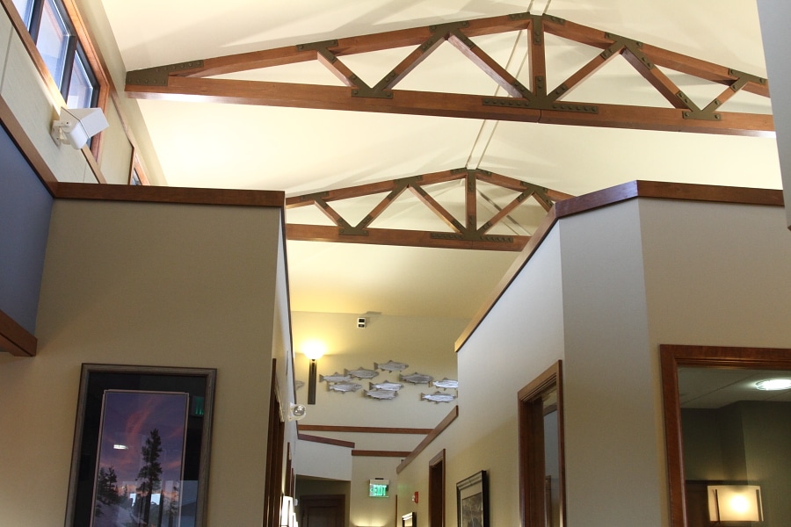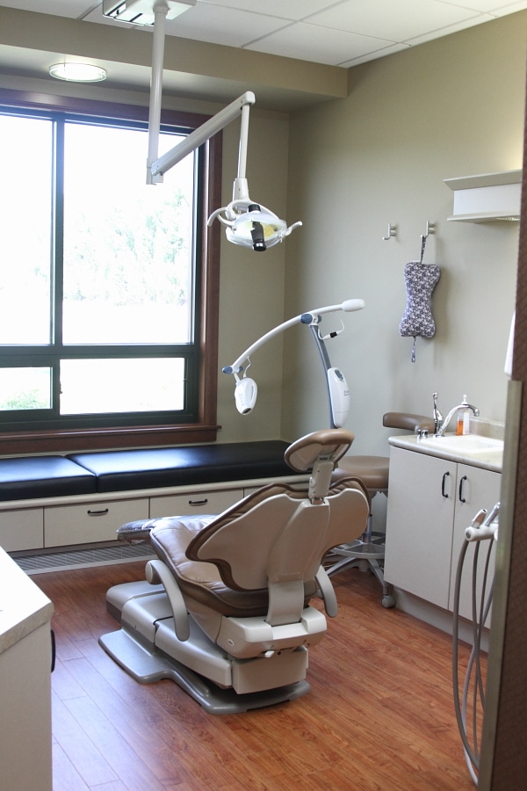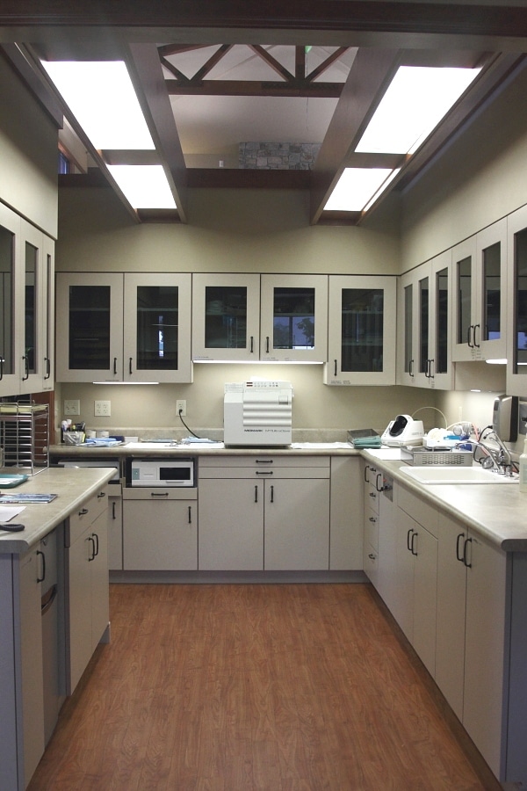Knapp Dental Clinic
Rory Knapp, DDS
Moses Lake, Washington
Building Area
6,700 square feetProject Status
Completed 2005The exterior of Knapp Dental was clad in natural Montana stone and stucco along with a concrete tile roof and cedar trim. The building was designed with a 4,600 square foot main level where patients are greeted in a lodge style foyer which opens into a waiting room featuring a stone fireplace. The clinic’s eight operatories overlook a soothing landscaped stream and pond. The central core houses the sterilization room, lab, panoramic X-ray, and a consultation room. The roof over the core is elevated to provide natural light via clerestory windows. The 2,100 square foot basement is home to support facilities such as laundry, storage, mechanical, electrical and communication spaces
