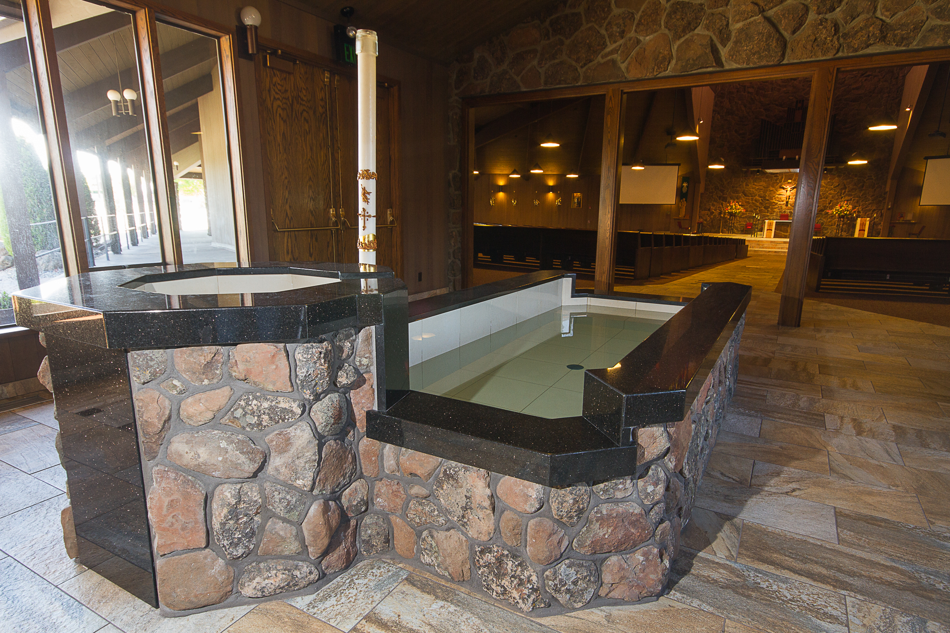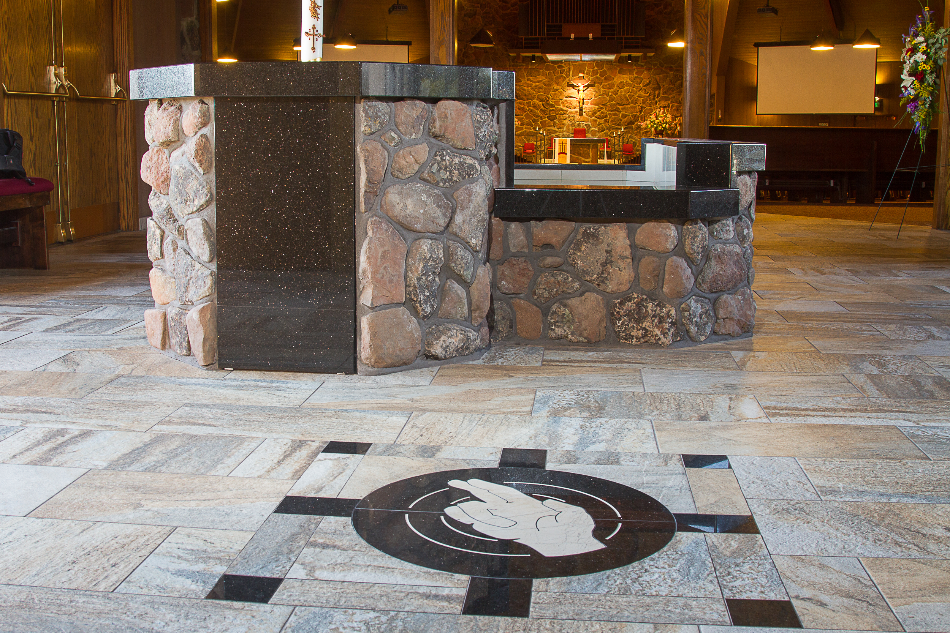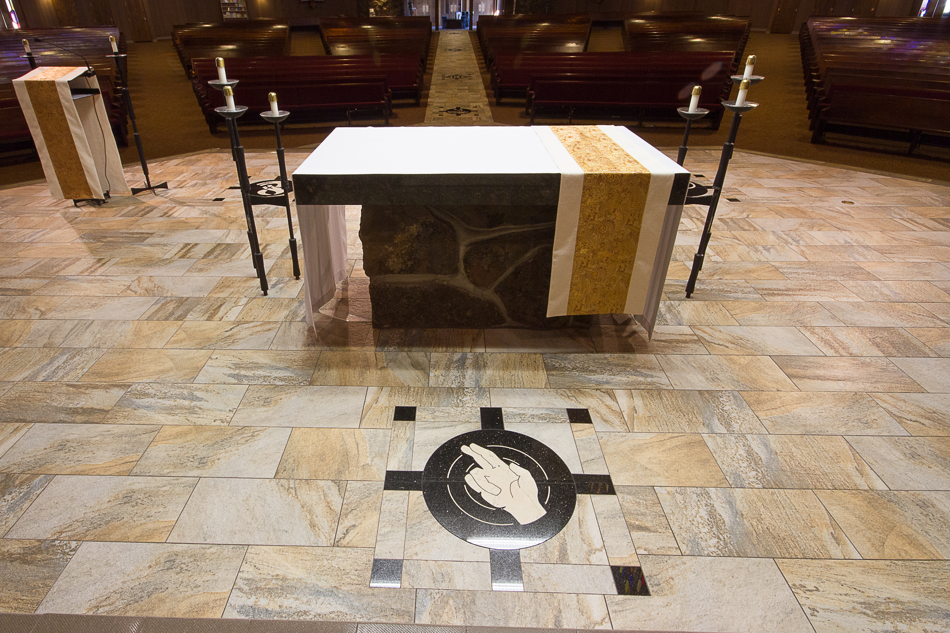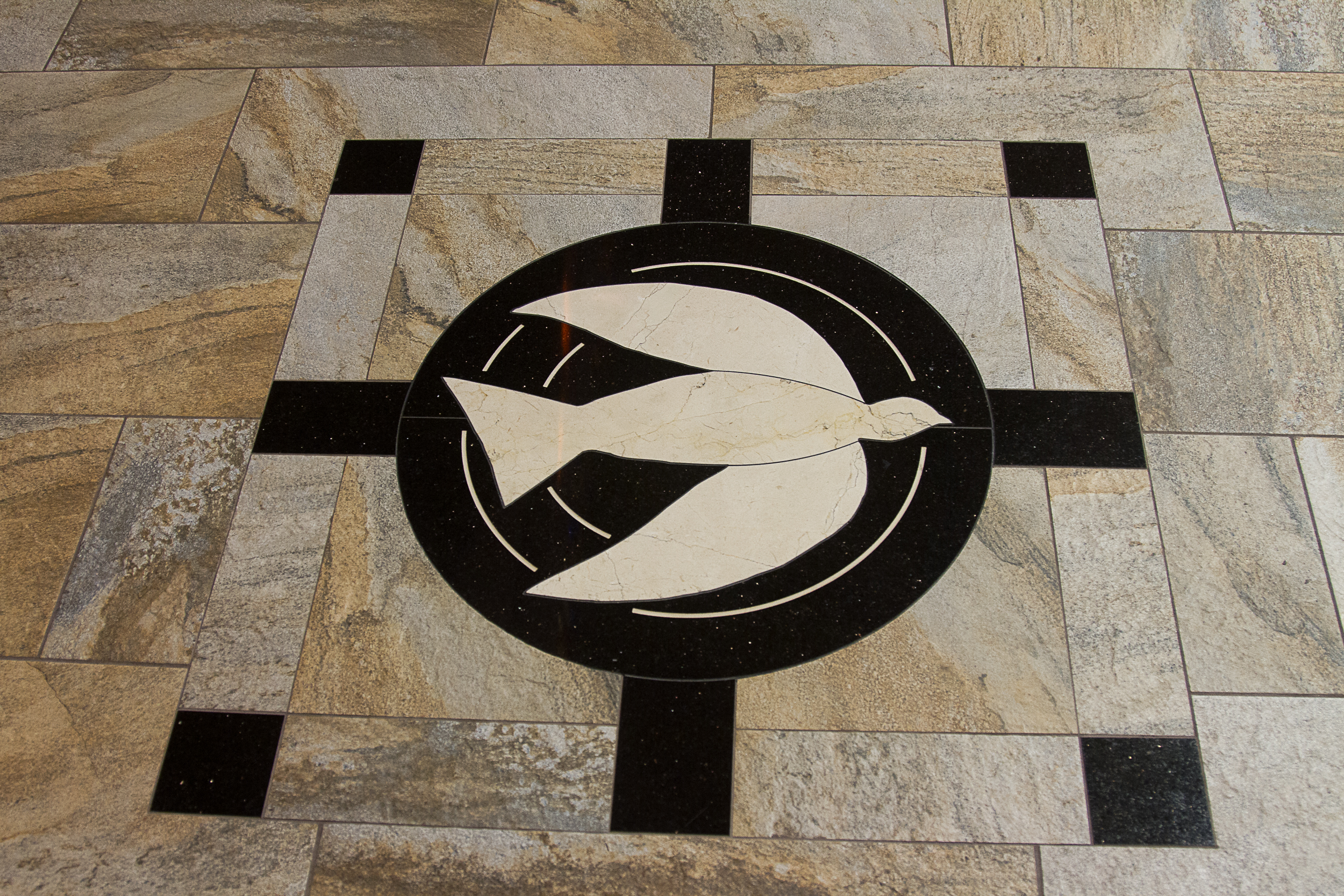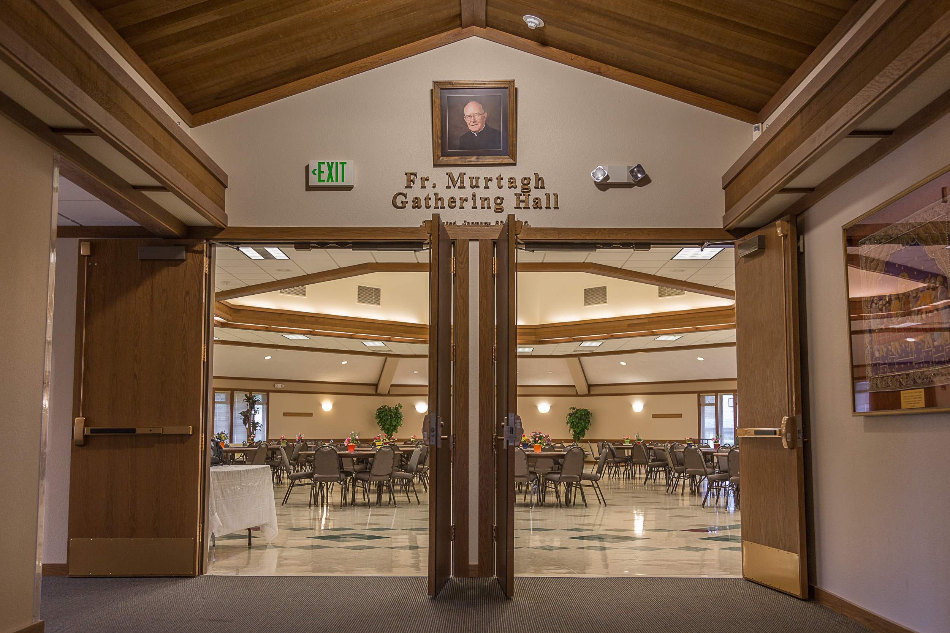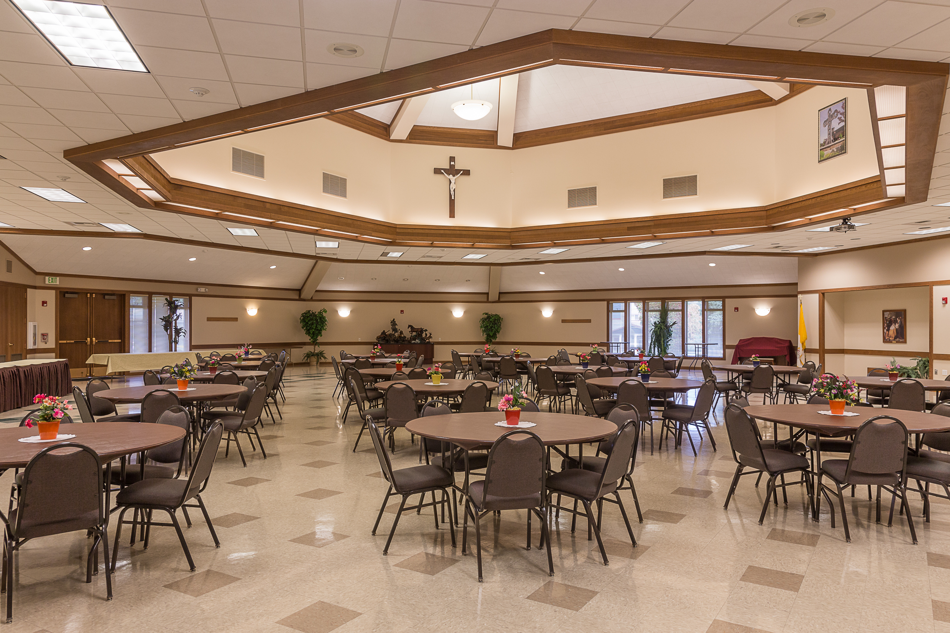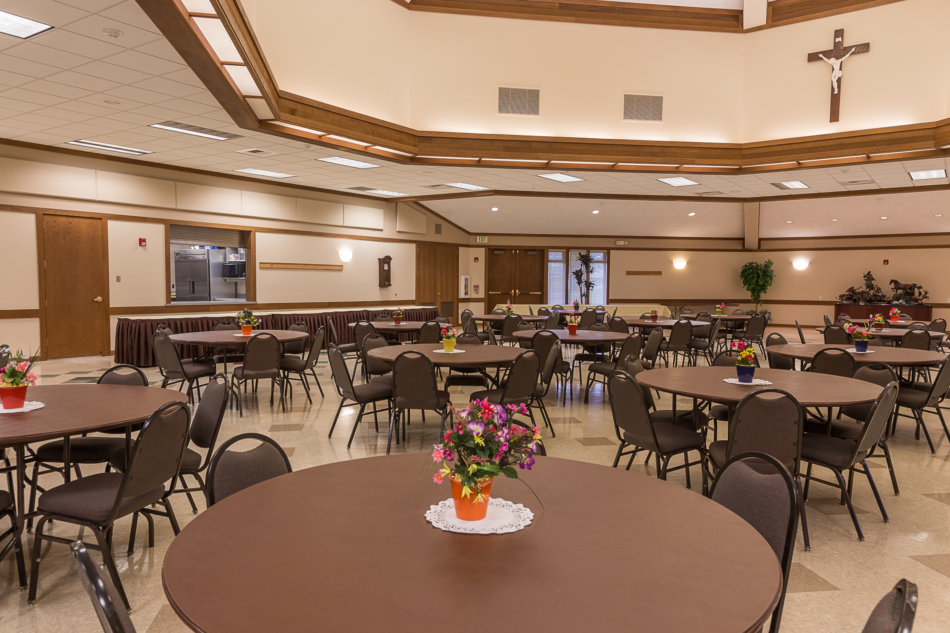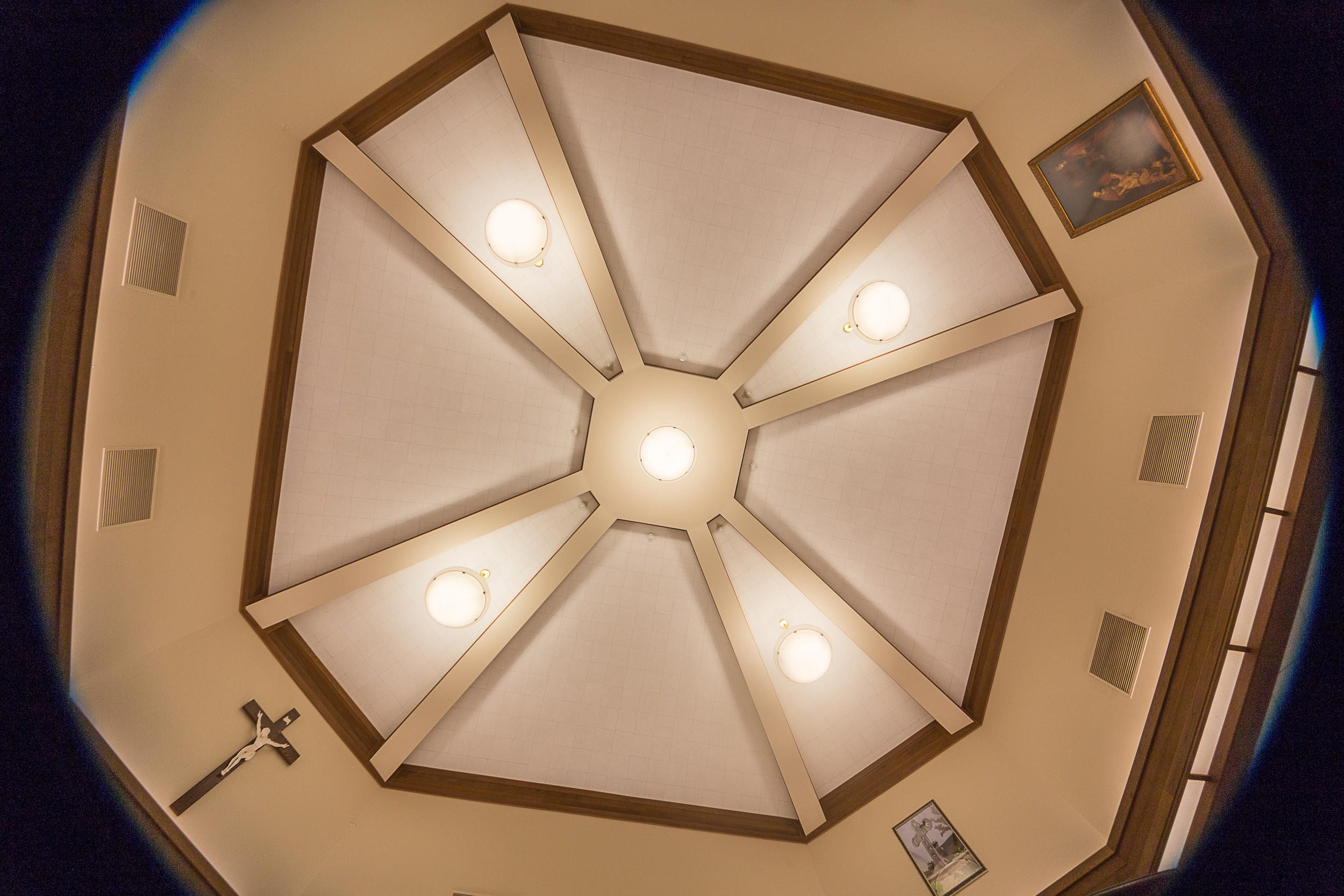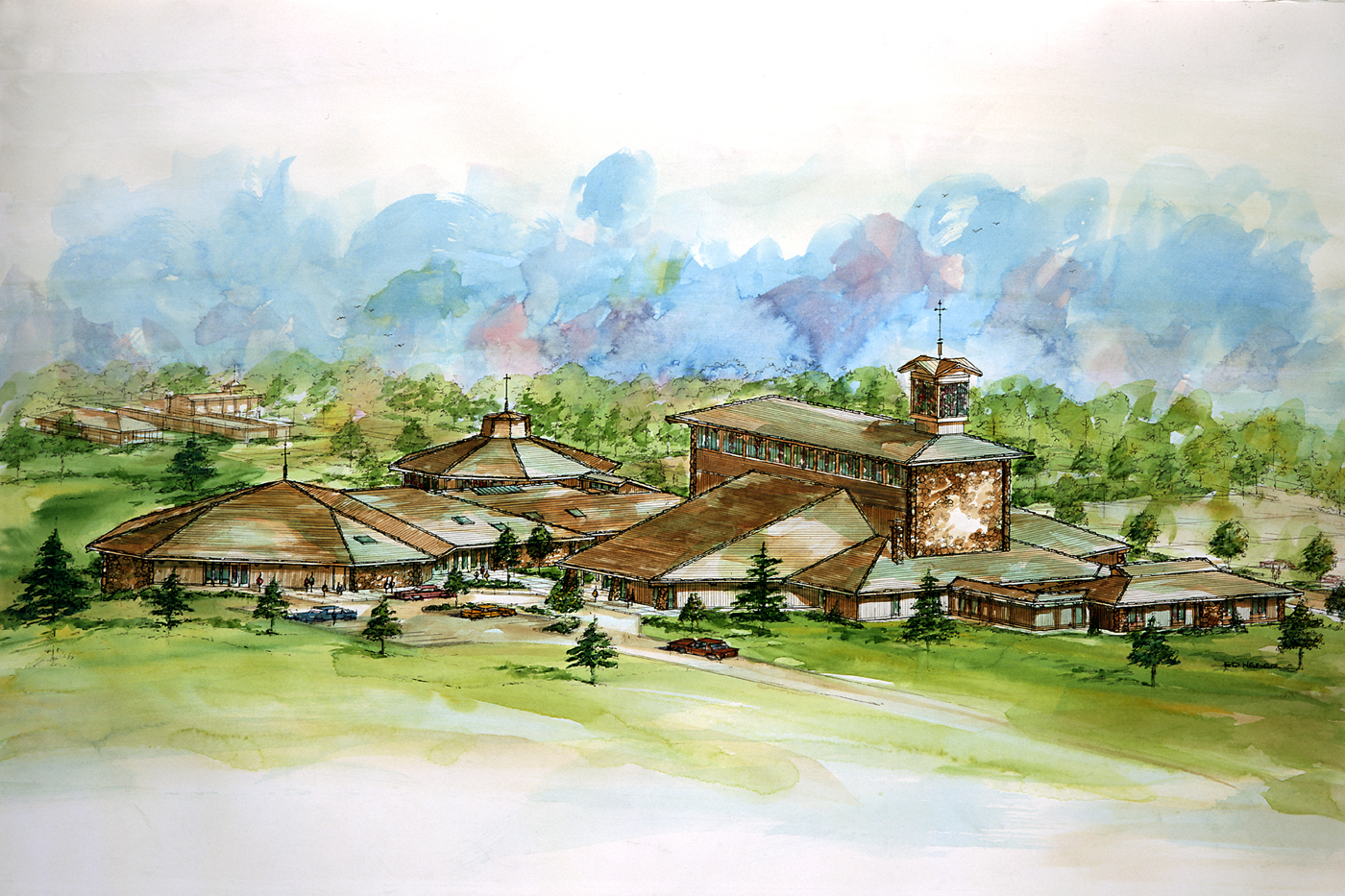Gathering Hall, Baptistry & Flooring
Building Area
Gathering Hall Addition 11,600 sfProject Status
Gathering Hall Completed 2002, Baptistry & Flooring Completed 2013In 2000, Holy Family determined that there was a need for a Gathering Hall to accommodate large annual dinners, Sunday breakfasts, funeral lunches, and a variety of large gatherings held throughout the year. The existing Gymnasium space was viewed as being so obviously a sports venue, that it did only a marginal job of accommodating these non-sporting activities. The only nursery or childcare space on the overall campus was located remote from the Church in one of the educational classrooms. The desire was expressed to provide a Nursery adjacent to the Church. Further, support spaces for the Church such as meeting space, gift shop facilities, restrooms and storage were found to be inadequate.
The decision was made to seek funds to construct an addition to the Church which would house a Gathering Hall to seat 300 for dinner, a Nursery, a Brides/Meeting Room, Restrooms and Storage Rooms. This decision resulted in the design of an 11,600 square foot building addition. The addition was designed to connect to the existing large Foyer and be located to the “rear” of the overall existing building. The goal was to provide an addition that blended with the existing structure and did not dominate or distract from the landmark Church. The new Gathering Hall was provided with a small new parking area to provide improved handicap-accessible access to both the Hall and the existing Church.
In 2012, the Church sought to upgrade the baptismal font and replace the flooring in the Sanctuary. The transitional space between the Foyer and the Sanctuary was converted into a Baptistry with a walk-in baptismal font constructed of stone, tile, and granite. Using the same material palette, Sanctuary’s center aisle and the alter were provided with new floor tile inset with medallions featuring liturgical symbols.
