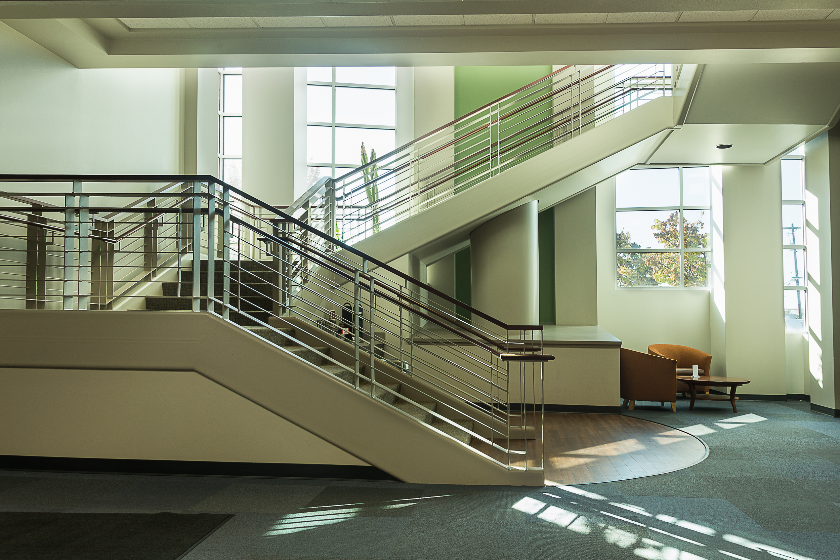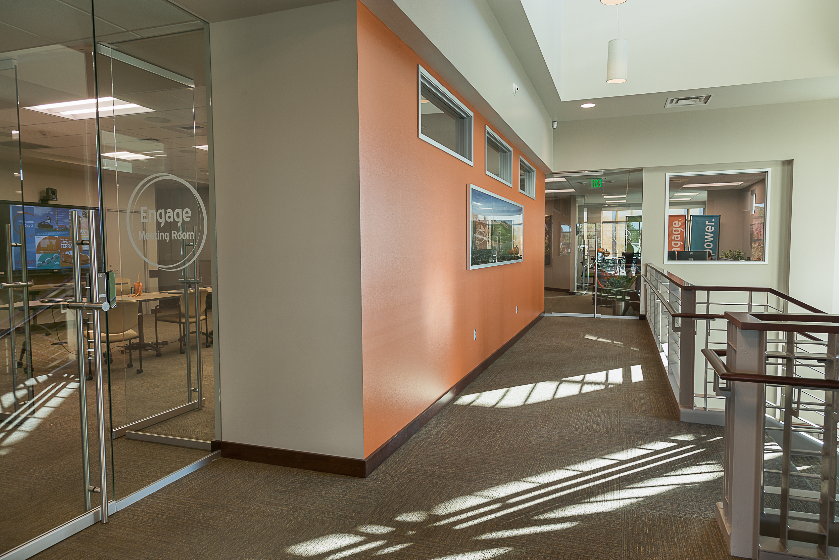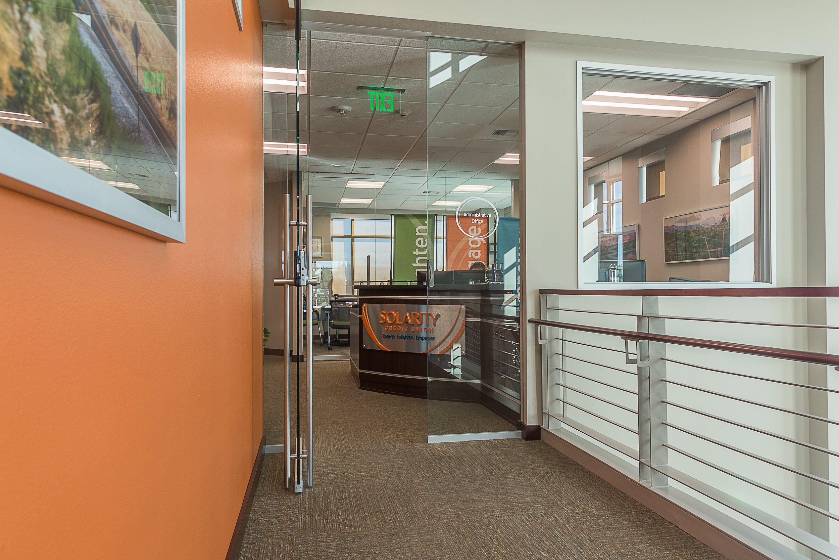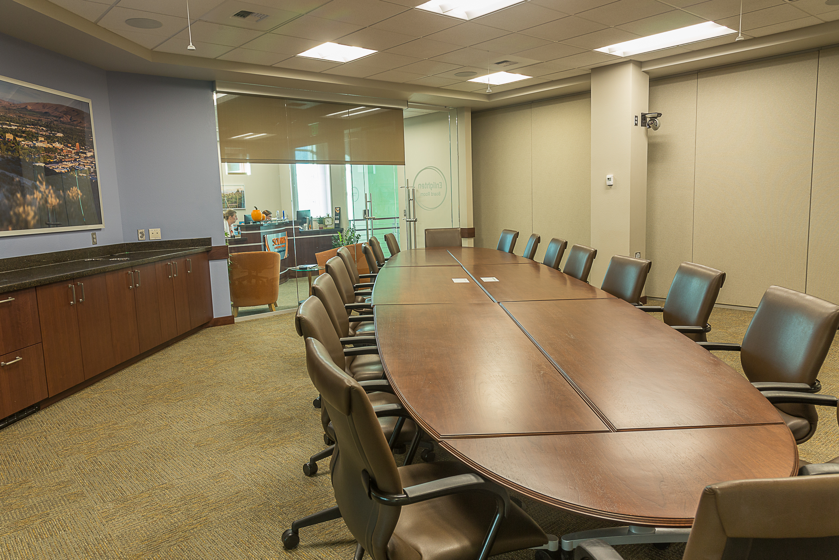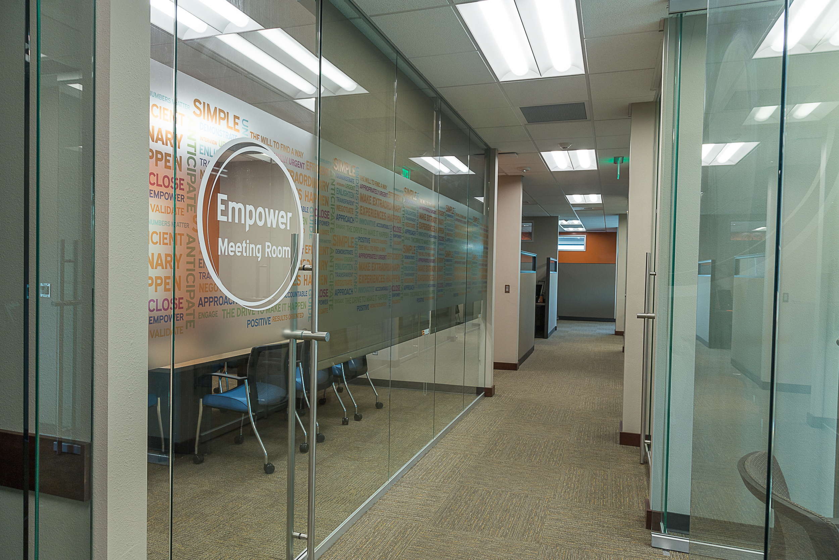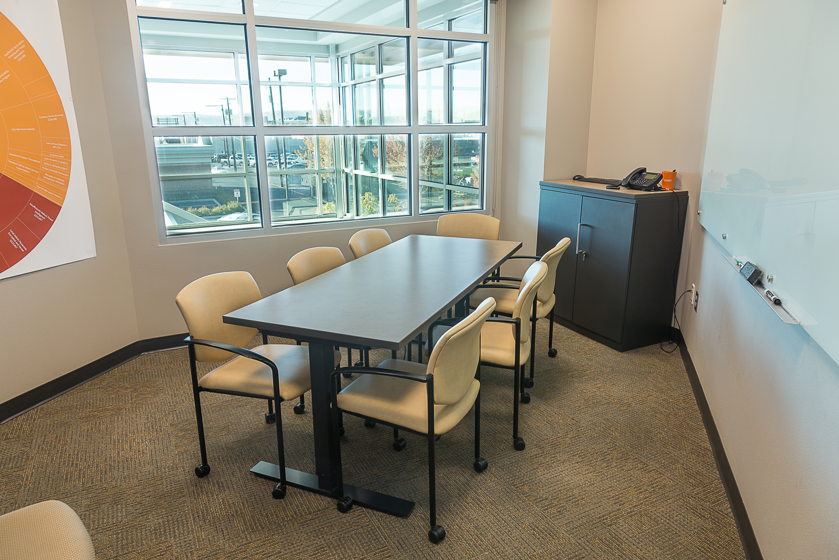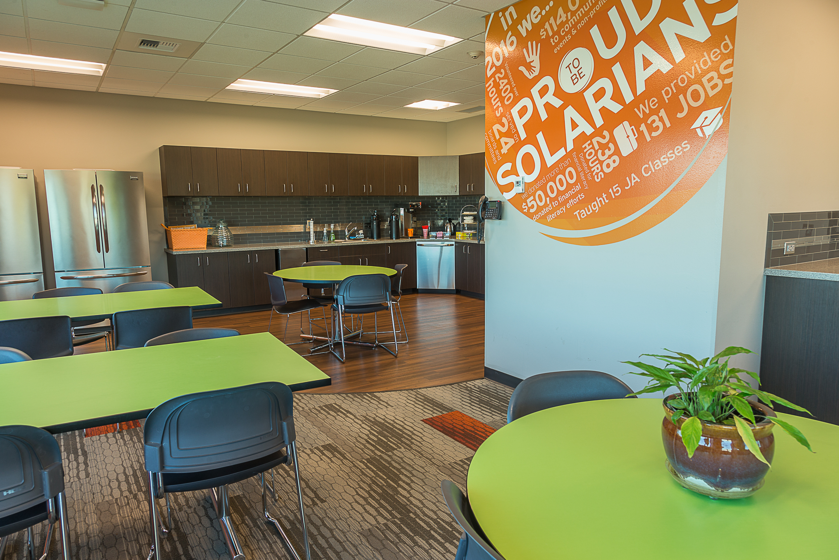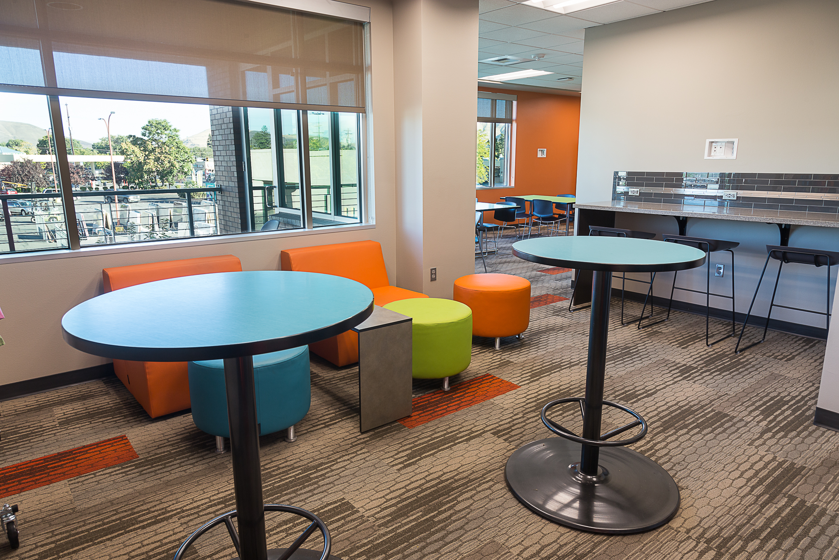Corporate Office Renovation
Solarity Credit Union
Yakima, Washington
Building Area
11,700 square feet renovatedProject Status
Completed 2016Contactor
Stephens & Sons ConstructionThe second floor of the Solarity 5th Avenue Branch was completely renovated to better accommodate the corporate needs of the Credit Union. Offices were reconfigured, a glass wall system was installed to modernize the office suite, the Board Room was right sized, a fitness room was added, the break room was vastly improved to better serve the employees and all of the interior finishes were upgraded.
