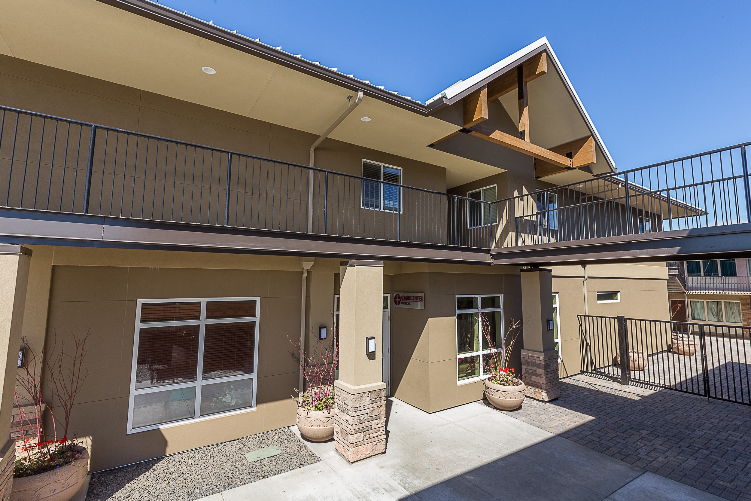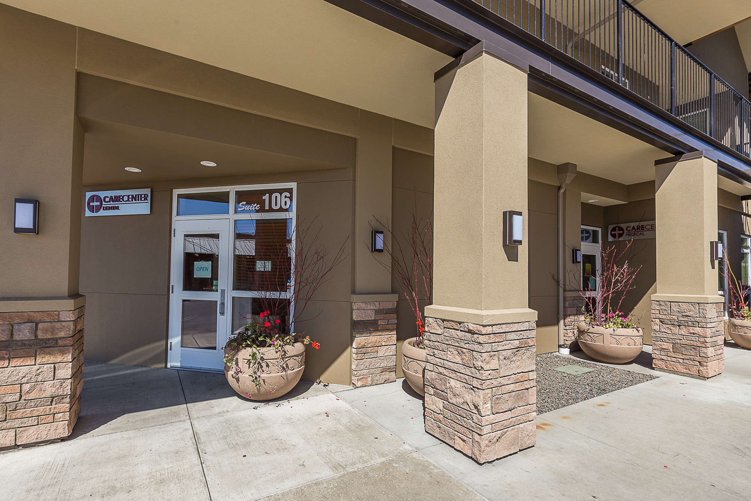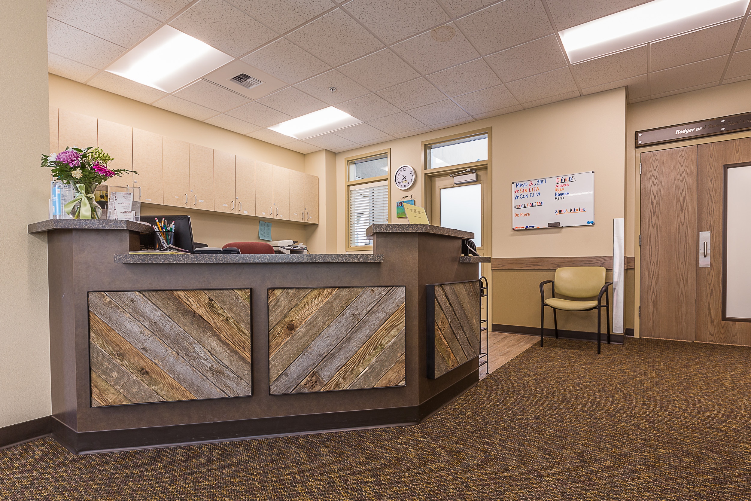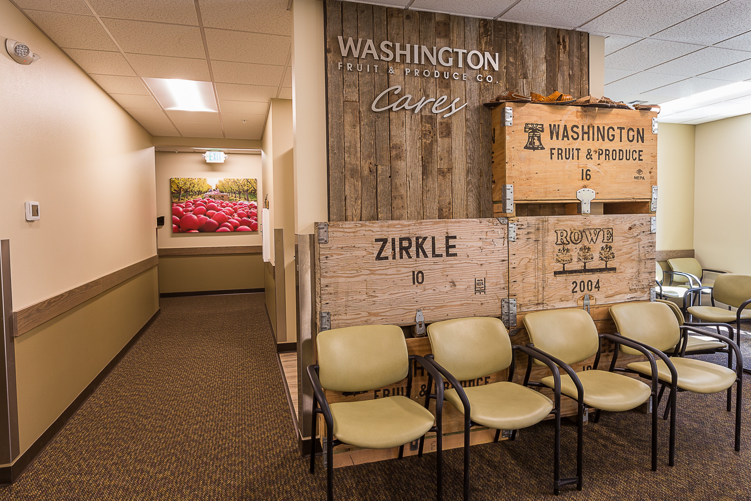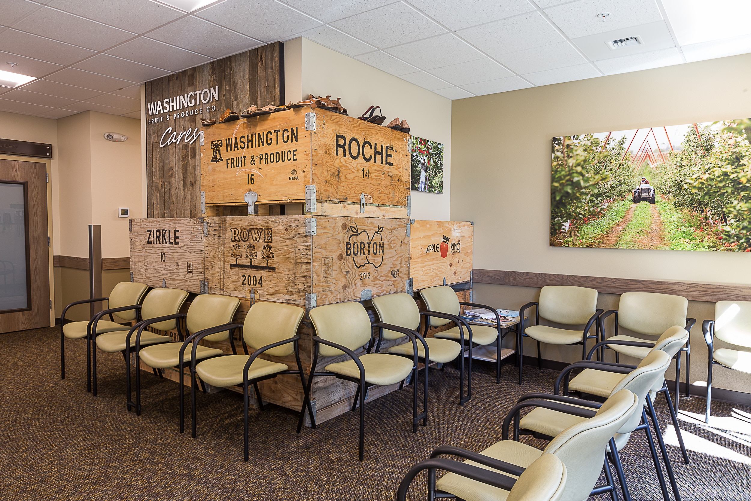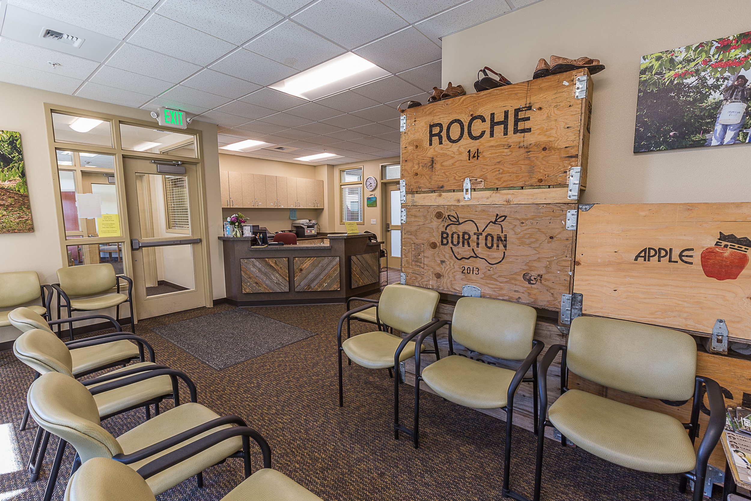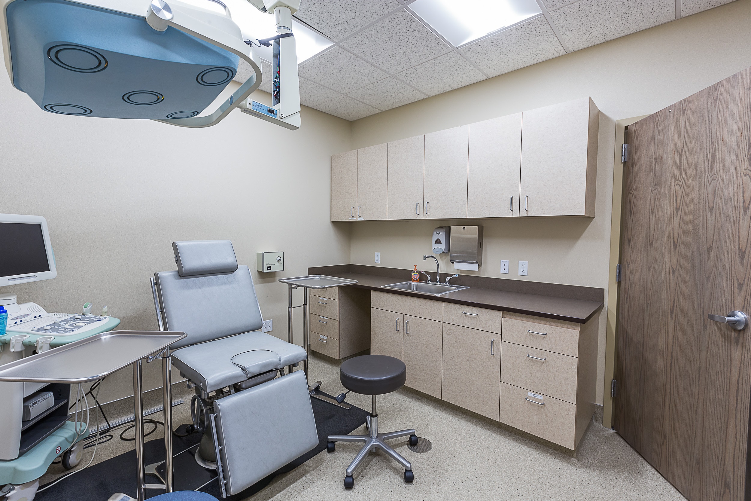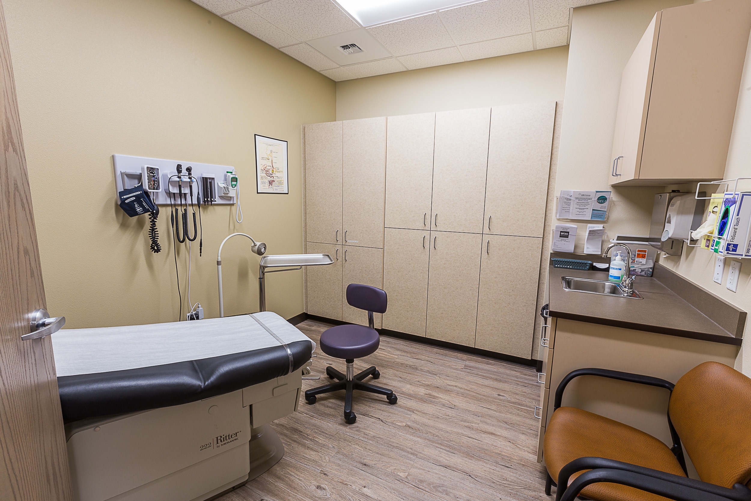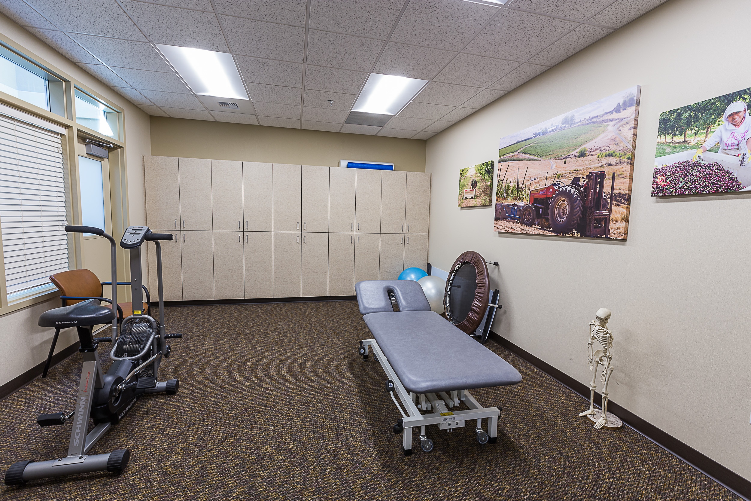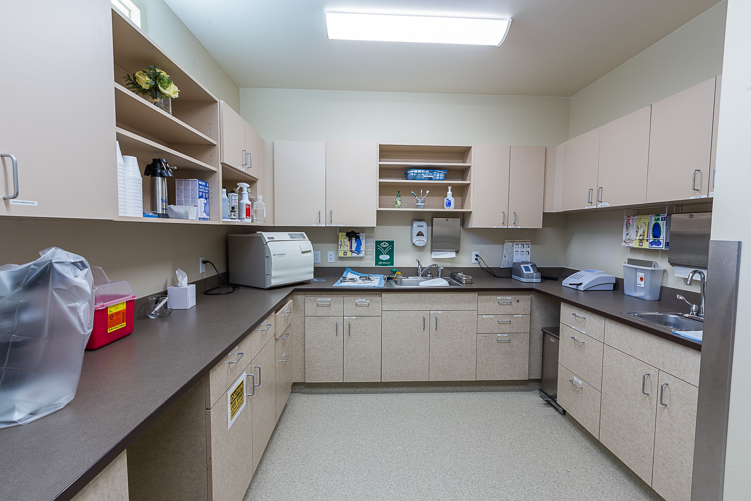Care Center Medical Clinic and Housing Project
Building Area
1st Floor Medical Clinic 3,853 square feet2nd Floor Housing Units: 5,690 square feet
Project Status
Completed 2017Contactor
Tri-Ply Construction, LLCThe new full service Medical Clinic was constructed immediately to the north of the Dental Clinic and positioned to allow for a combined reception desk, but with its own waiting area. Since much of the funding for the Clinic construction was raised through donations from the agricultural community, the waiting room features a wall decoratively clad in fruit bins along with barnwood accents. The art throughout the building shares the agriculture theme, bringing the character of the Yakima Valley into each space. The Clinic was designed with six exam rooms, a procedure room, and a physical therapy room for patient care. The medical providers are supported by a lab, dispensary, meeting room, and shared office.
In addition to the Medical Clinic, a full second floor was constructed above both clinics providing eleven double women’s residential units, five double and two triple men’s units, along with two manager units. A shared TV Lounge and Laundry Room complete the facility.
