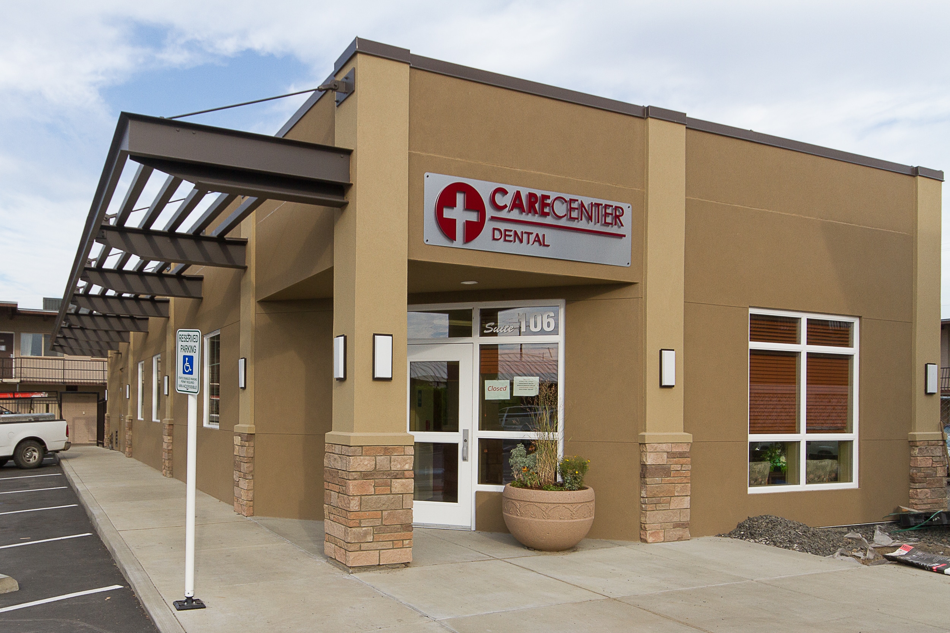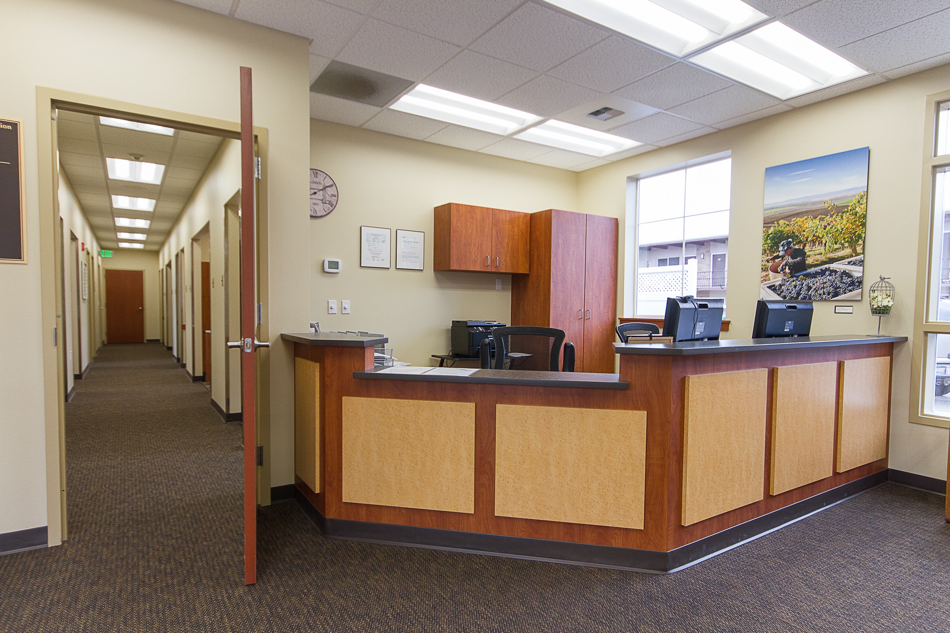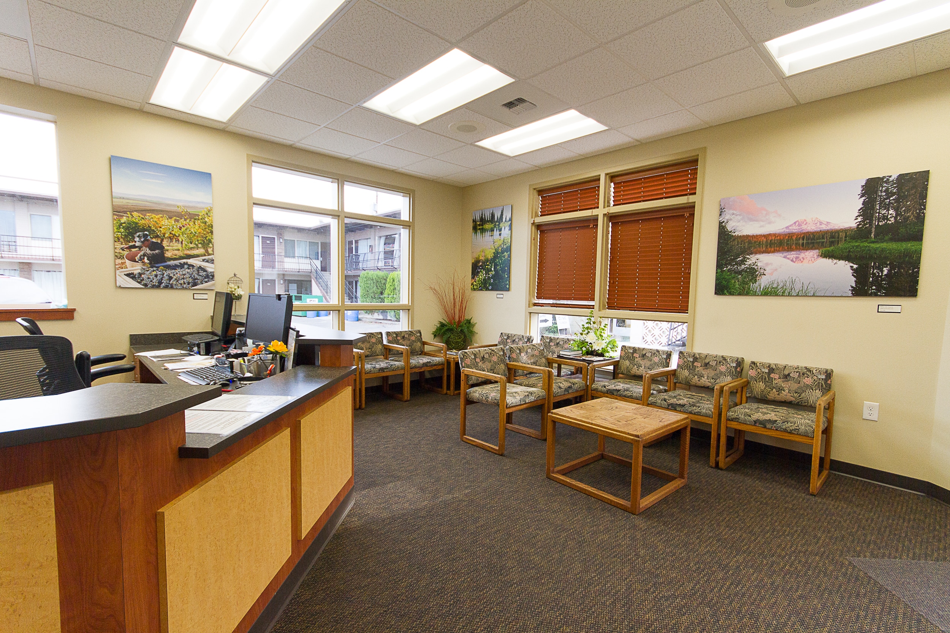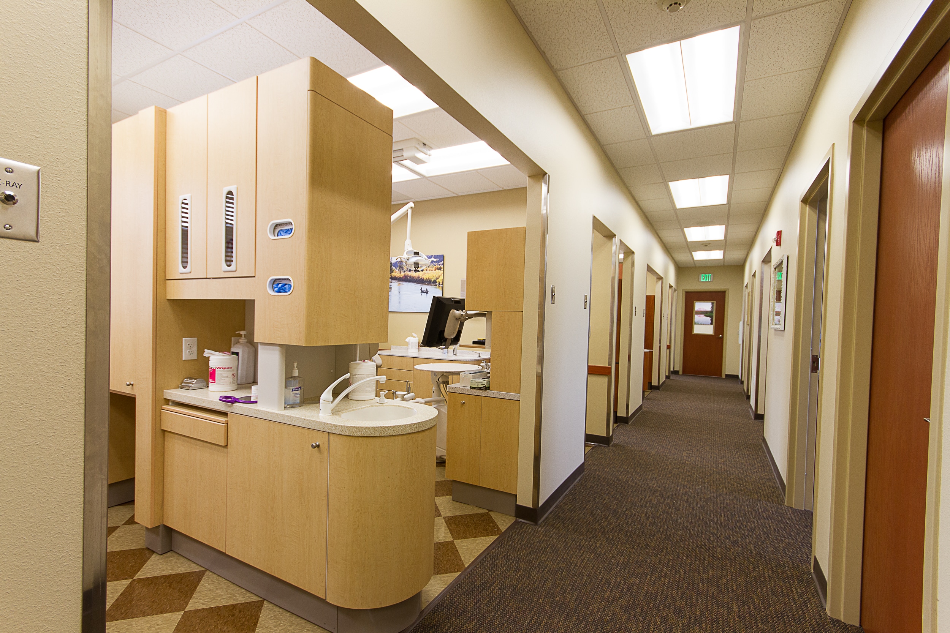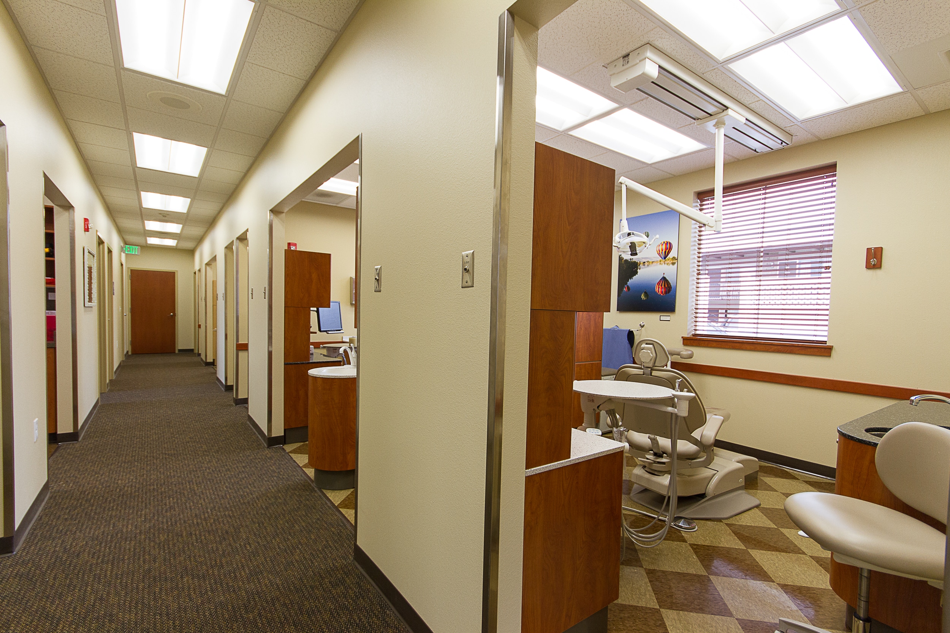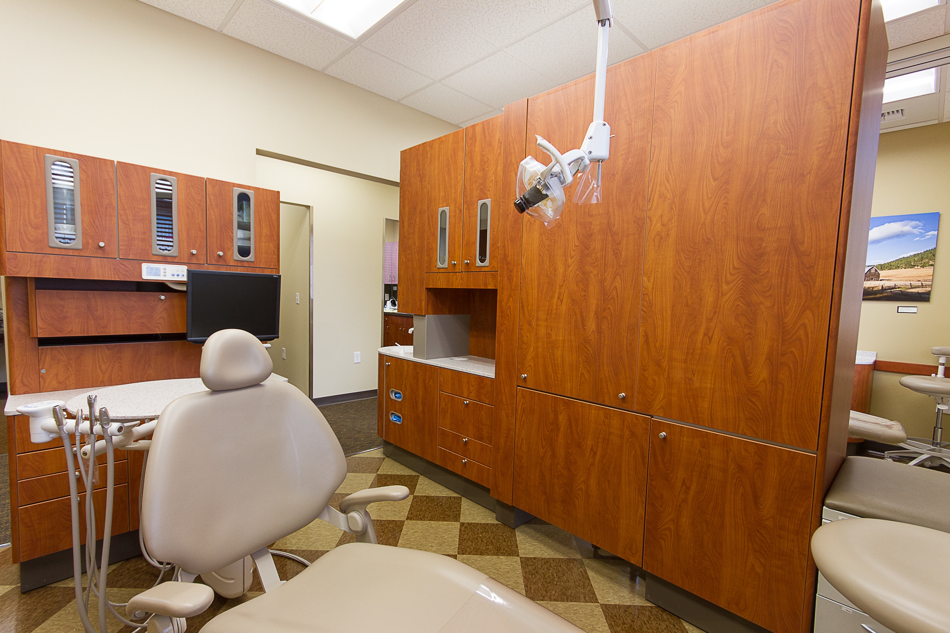Care Center Dental Clinic
Building Area
1,920 square feetProject Status
Completed 2013Contactor
Tri-Ply Construction, LLCThe new 1,920 square foot Dental Clinic was designed as a permanent dental clinic to provide services to the homeless and low-income residents of Yakima. The exterior is clad in synthetic stucco with accents of stone salvaged from the existing Mission buildings. An open steel canopy runs the south length of the building to provide sun shading for the clinic windows and to serve as the structure for a future second floor walkway. The front corner of the building has been recessed with a single column at the corner to provide a covered entrance into the building. Clinic staff and volunteers welcome patients from a modern reception desk in a large, comfortable waiting room. Services are provided via four state-of-the-art equipped operatories funded through a generous grant from the Washington State Dental Association and donated fixtures from Burkhart Dental Supply Company. The single-story clinic was designed to allow construction of a second phase to include a full-service medical clinic to be adjoined to the north and to share waiting room and reception space along with a full second floor providing 18 residential units and 2 manager units.
