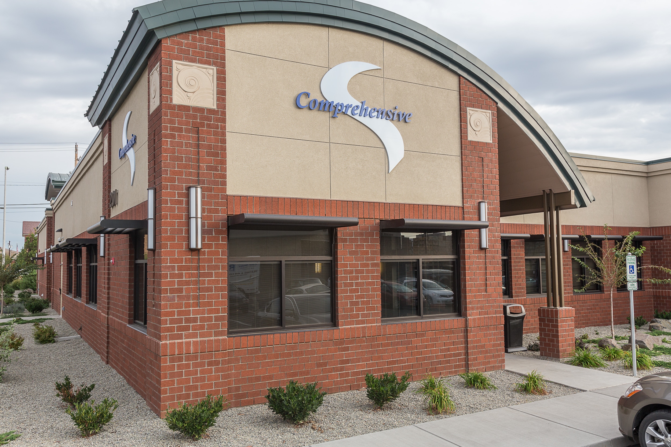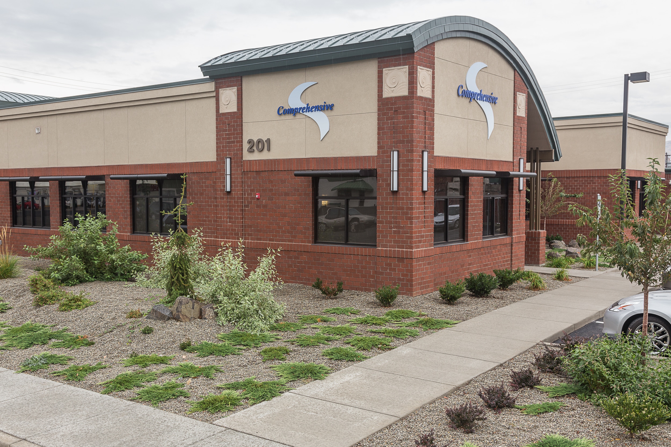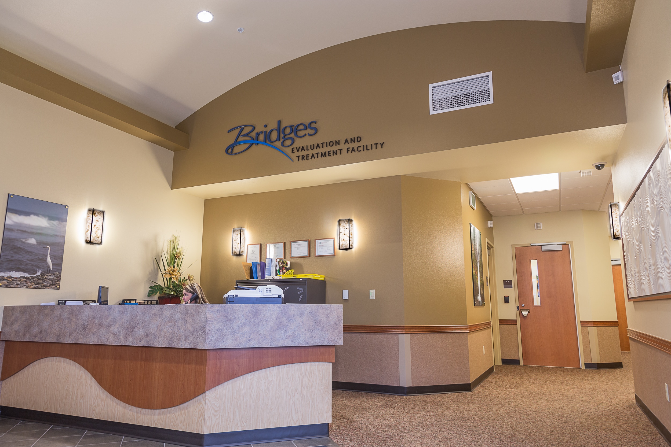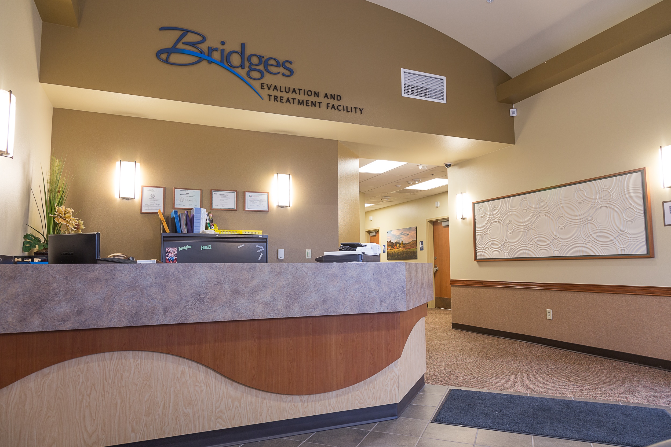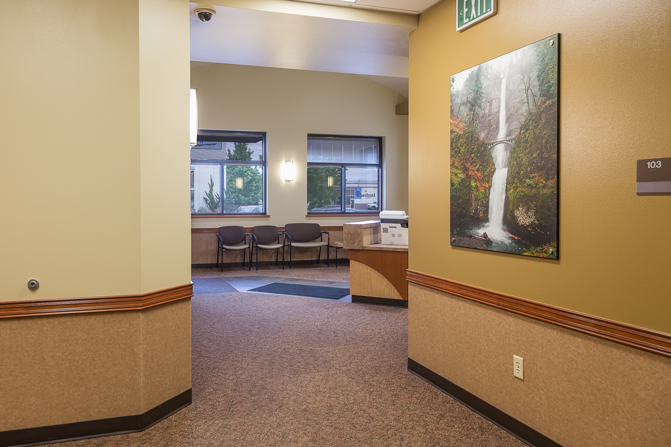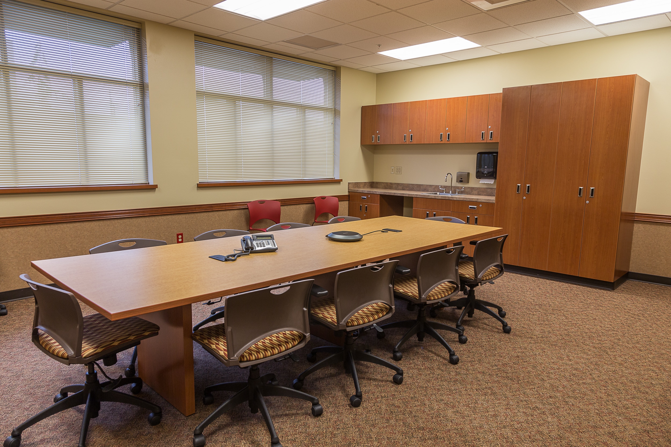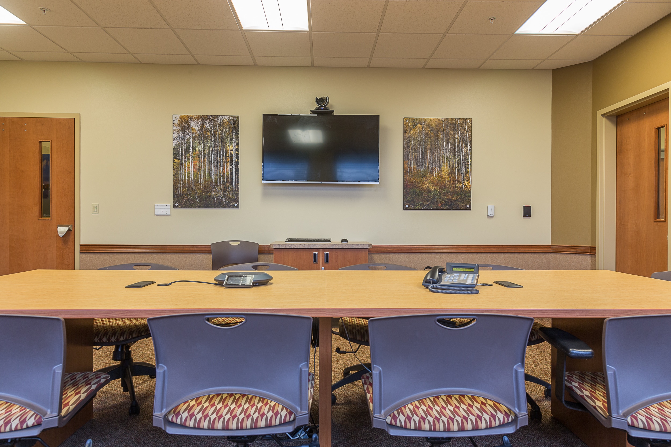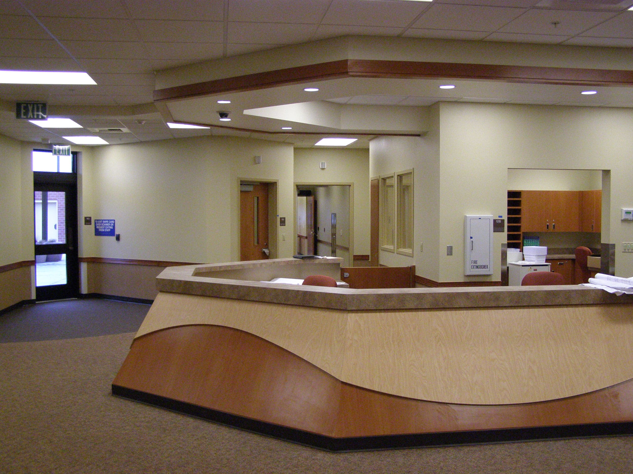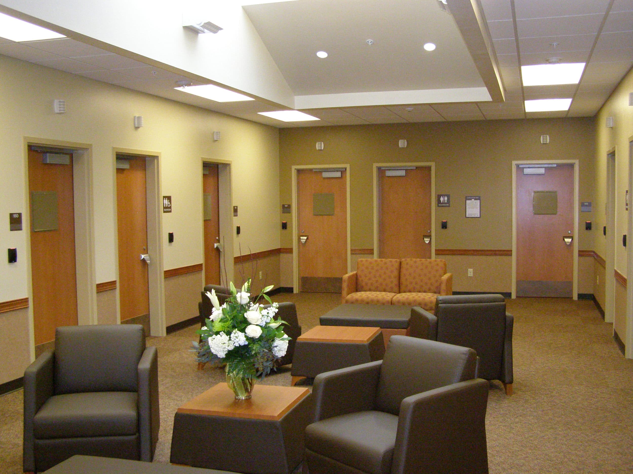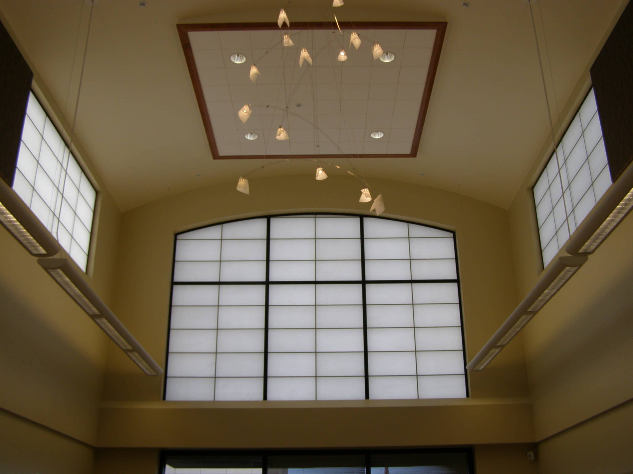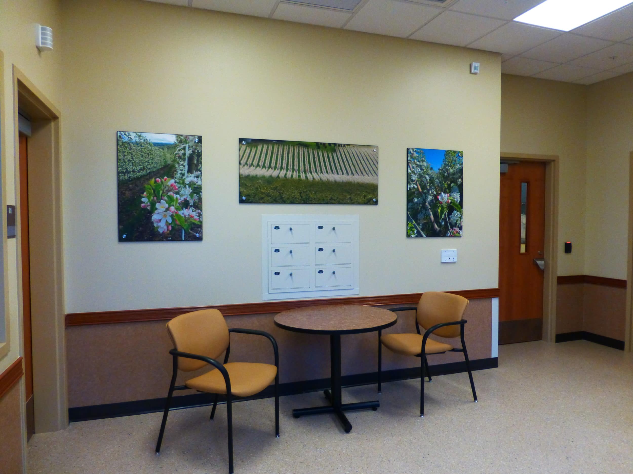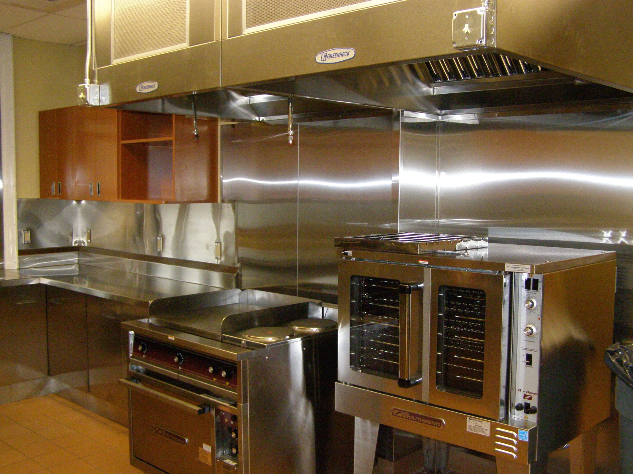Bridges Evaluation & Treatment Center
Building Area
15,990 square feetProject Status
Completed 2013Contactor
Tri-Ply Construction, LLCThis new single story mental health facility has a brick and stucco exterior accentuated by full height brick pilasters featuring cast stone accent tiles. Visitors are drawn to the main entry which is defined by curved metal roof form that swoops down to be supported at its corner by a clustered steal column. The main entry opens to a vaulted lobby/reception space which in turn leads to the visitation room, court/conference room, offices, and support services spaces of the facility. Patients are received at a secondary intake lobby from which they are guided to evaluation rooms, the exam room and finally to the residential area of the facility. The residential spaces are supervised by a centrally located nurse’s station with visibility into the two living areas as well as the dining area. The dining area is an open two-story high space featuring ample day lighting through large west facing translucent panels as well as north facing clerestory windows. Patients are housed in shared rooms providing a total of 16 beds. The living spaces encourage opportunities for quiet relaxation as well as social interaction, further, patients are given access to a secure exterior courtyard with both sunny and shaded areas. The spaces, finishes and fixtures within the facility were designed and selected for the safety and security of the patients and staff.
