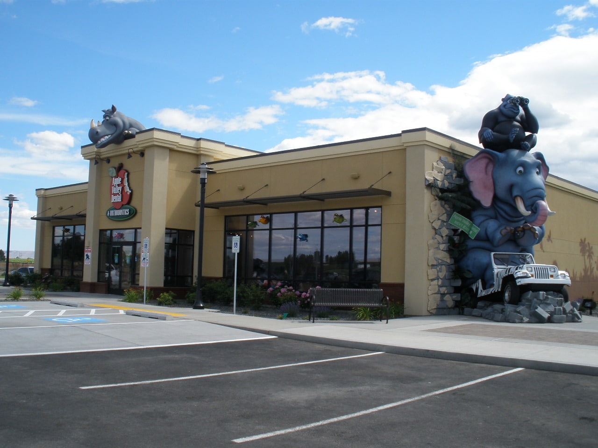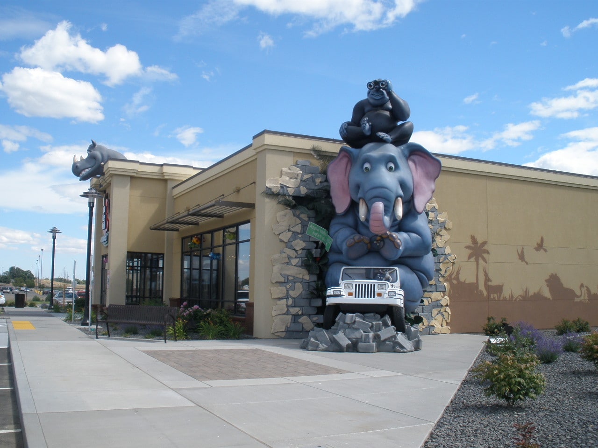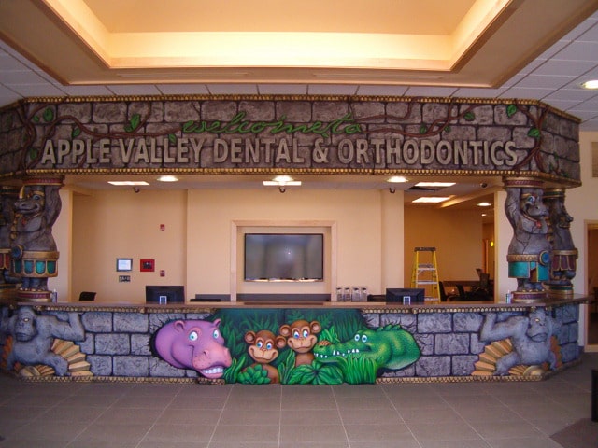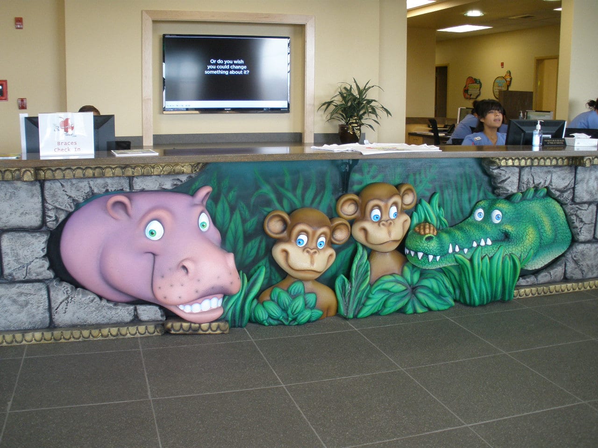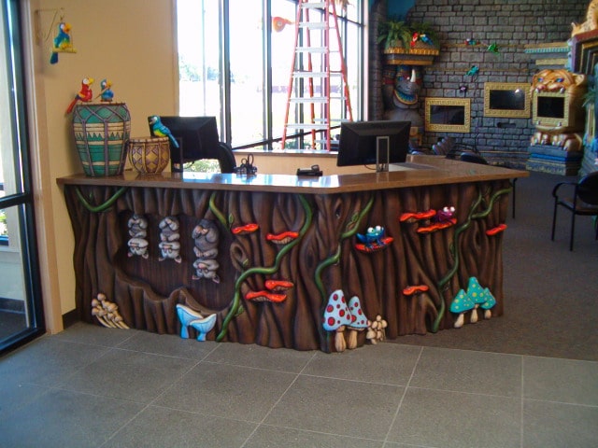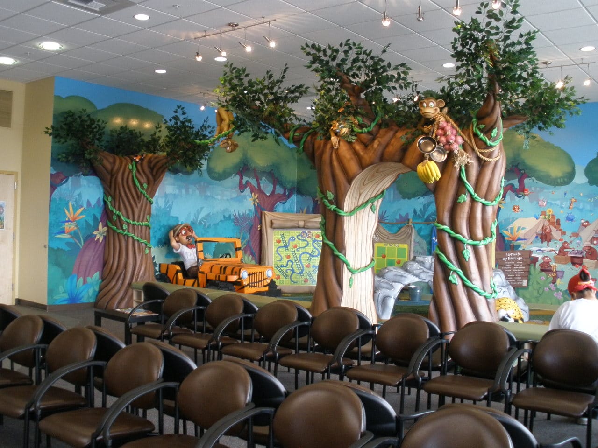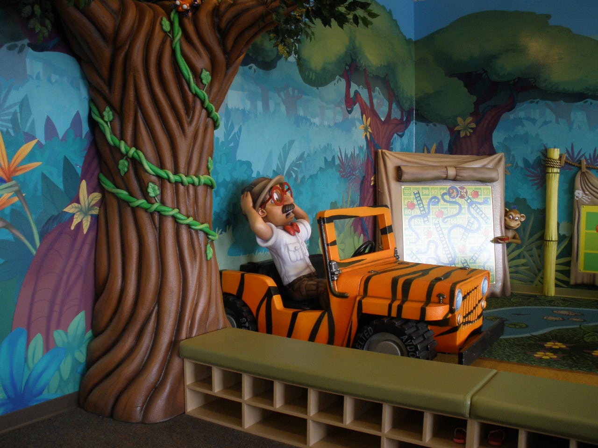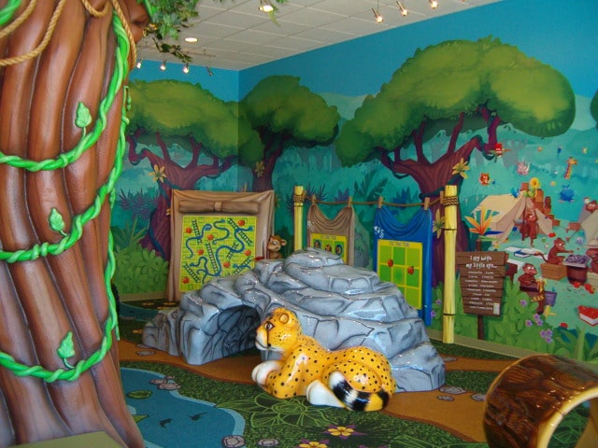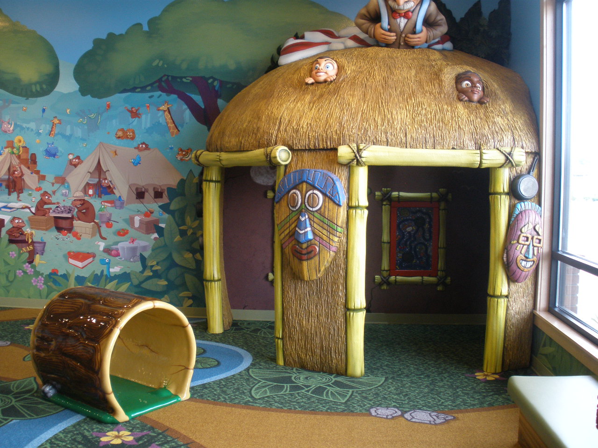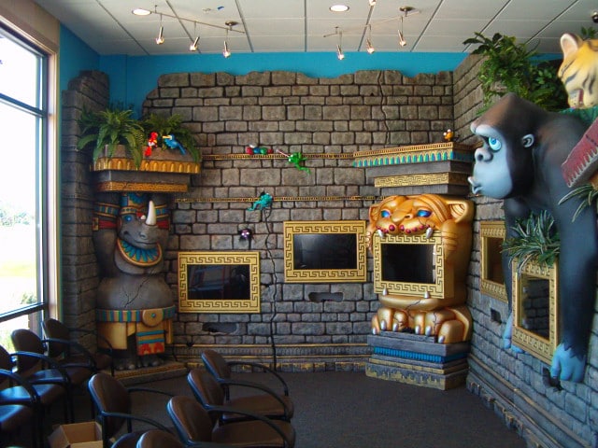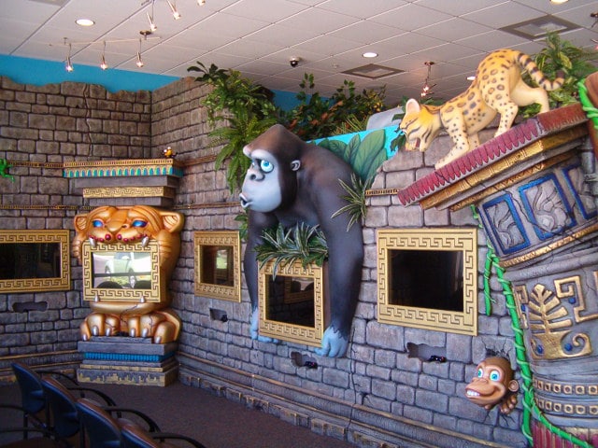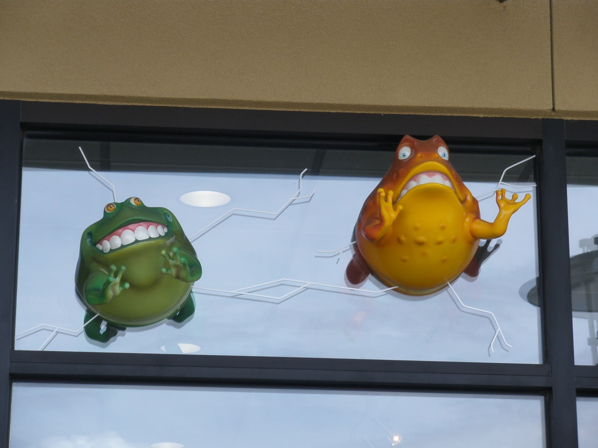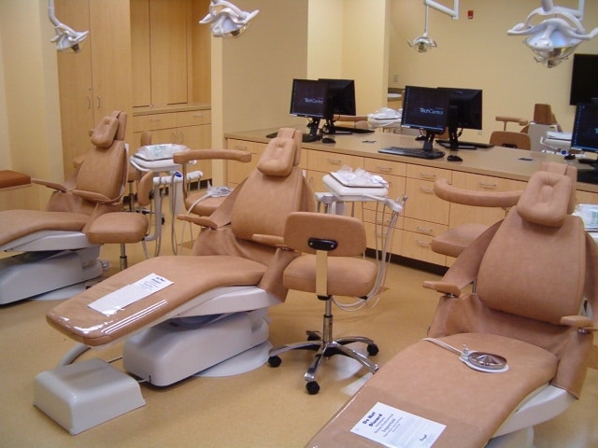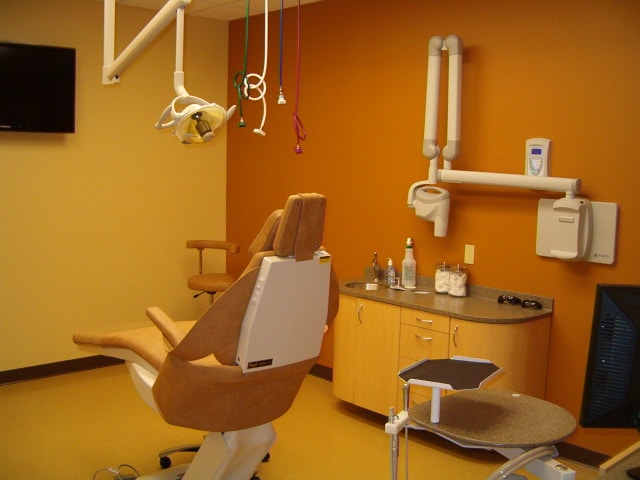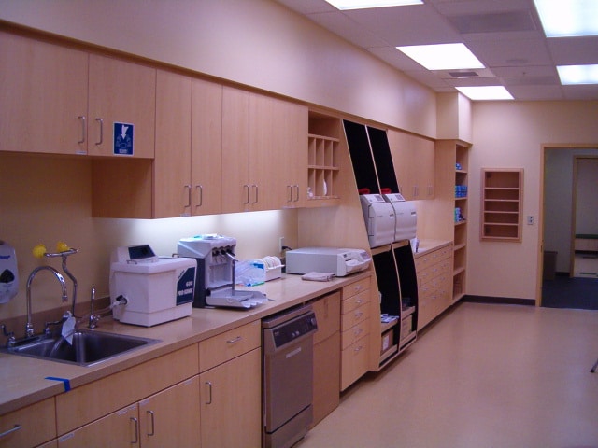Sunnyside Apple Valley Dental & Braces
Apple Valley Dental
Sunnyside, Washington
Building Area
12,850 square feetProject Status
Completed 2009Contactor
SAR Construction, LLCThe Sunnyside Clinic for Apple Valley Dental Clinic is a reduced version of their Yakima Clinic. At this clinic all patients enter through the kid centric entry and lobby. The lobby features an area especially geared towards small children, a theatre and a video game area. The overall theme for the characters in this clinic is a ride through the jungle which is introduced by an elephant and ape driving a jeep through the side of the building.
The clinical portion of the building features eight standard operatories and two operatories geared toward procedures. The orthodontics bay houses four
